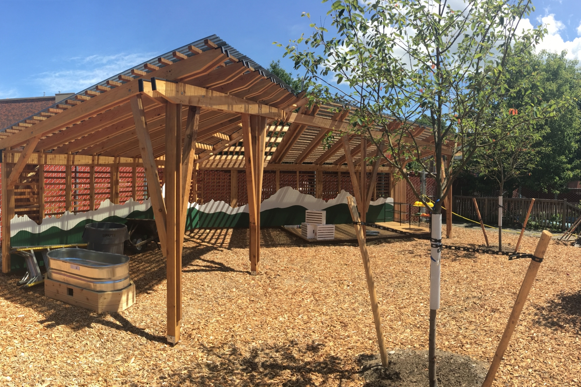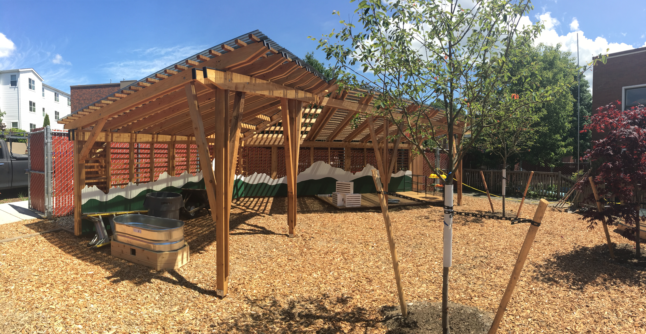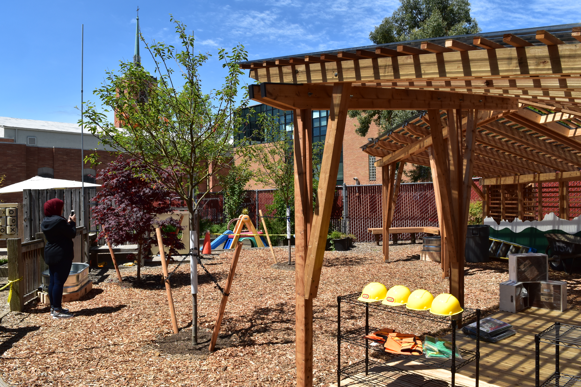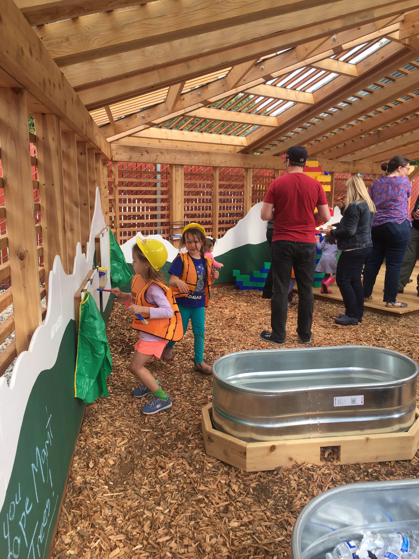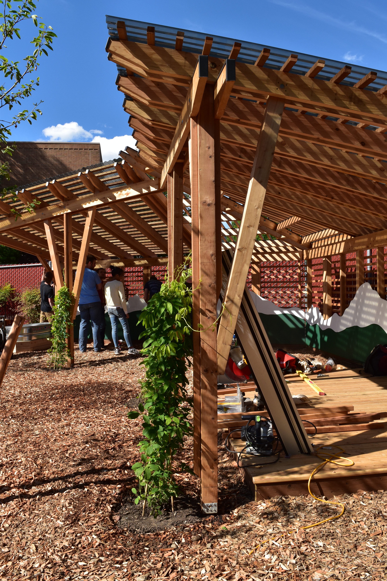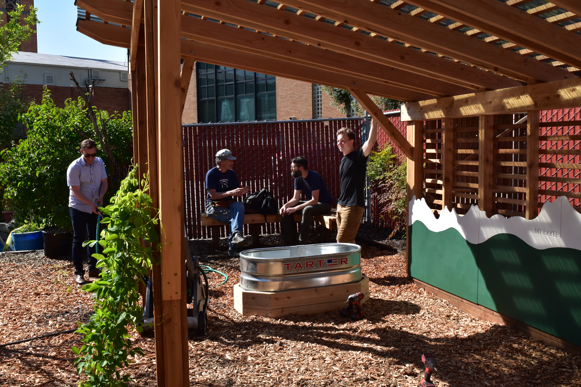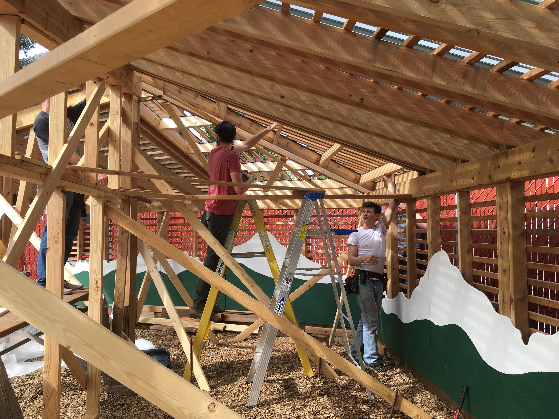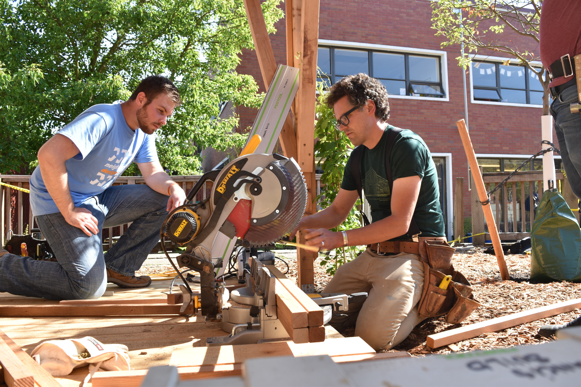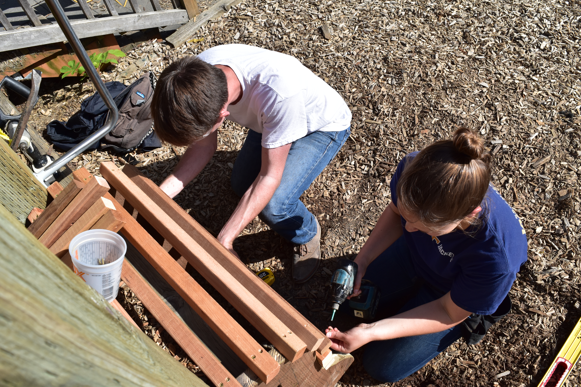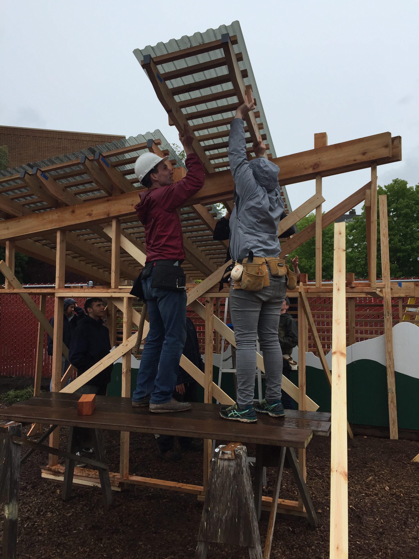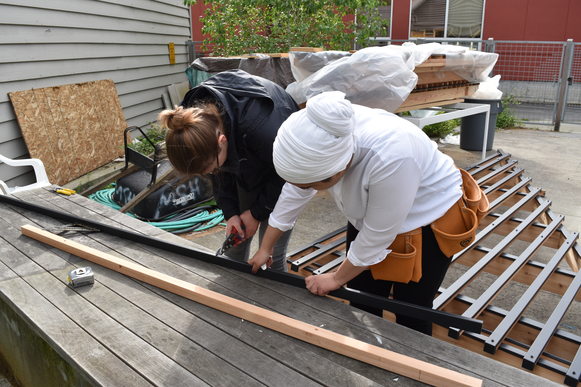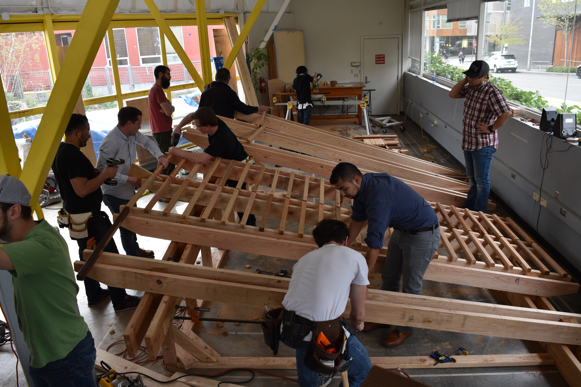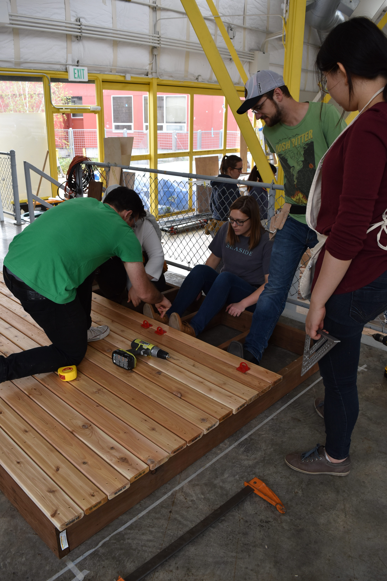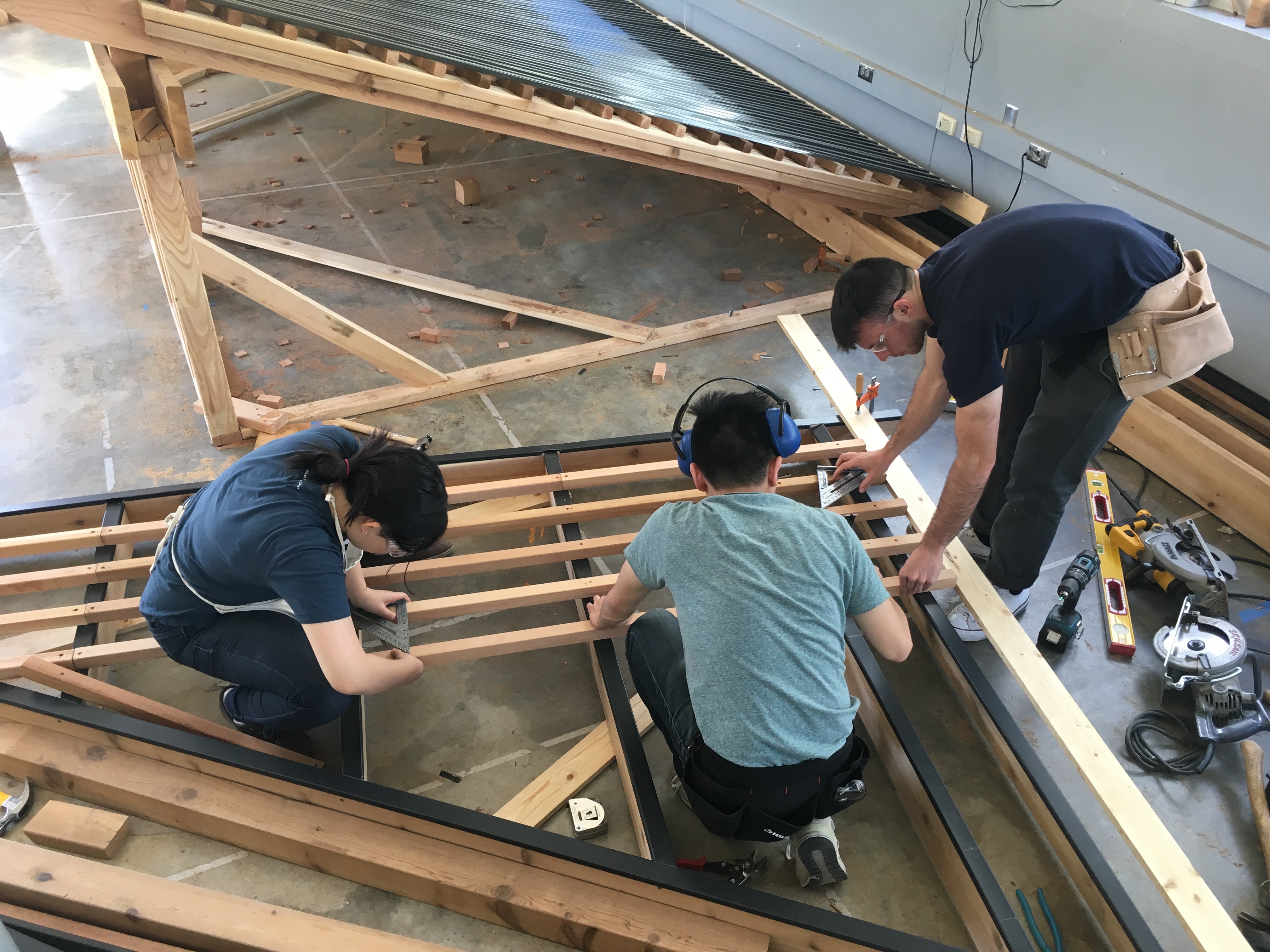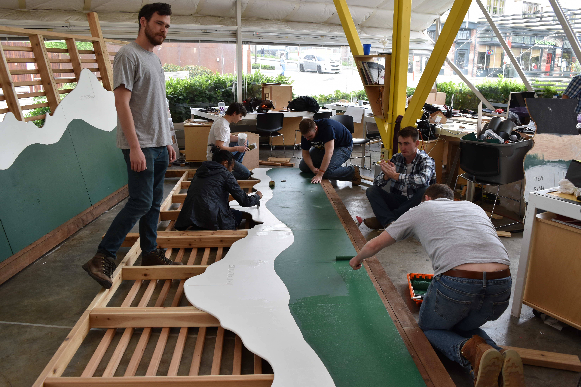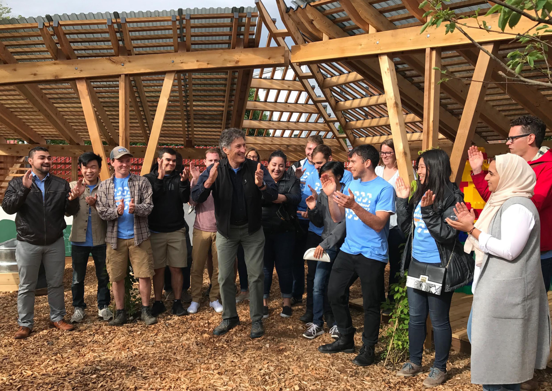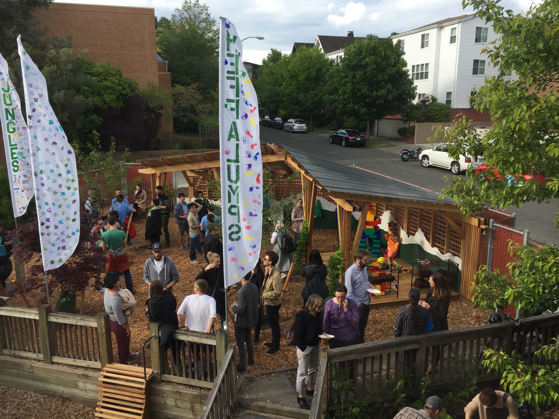THE BOOMERANG – Spring 2017
Site
Child Learning and Care Center
University Congregational Church
4515 16th Ave NE
Seattle, WA
Client
The Child Learning and Care Center (CCLC) is located at the University Congregational Church, CCLC provides quality childcare, emphasizing economic, social, and ethnic diversity with a commitment to serving low income and single parent families.
Program
The CLCC play area is located on the east side of the church. The site receives an abundance of sunlight during summer months, and the loss of a large cherished tree left a need for a shade structure. The client also asked that the shelter integrate space for the children to play and create. The existing space serves children (15-month-olds to 5-year-olds), adult teachers, and high school students. The budget for materials and landscaping was $12,000.
Additional program requirements included:
– Minimum of 400sqft coverage from the sun
– Allow sight lines to kids at all times
– Space for three separate activities to occur under the shelter at once
– Space for wooden block play area (100sf) with the solid surface underneath and sensory table provided by CCLC
Design
Students worked collaboratively to design a large cedar framed shade structure that met the proposed program and incorporated unique design elements specific to the client and site. The structure is open and flexible, allowing the teachers room for a variety of activities. The hyperbolic smoked polycarbonate roof twists open toward the center to create a sense of openness, while protecting the students and teachers from rain and harsh sunlight., To engage the young students, the back wall features an interactive chalkboard in the shape of the Cascade Mountain range, providing a permanent space for children to play and create.
Construction
The deck, roof, and back walls were each built separately at the Community Design Building. Students designed the roof and walls in sections, which could be assembled in the studio, disassembled, and transported to the site. During the final three weeks of the quarter, students leveled the site, assembled the structure, poured concrete foundations, and planted three trees for additional shading. The project was completed ahead of schedule and under budget, allowing the students to build two complementary projects on the site: a corner bench and a small climbing ladder. CCLC was supportive throughout design and construction, providing regular feedback, which resulted in a successful final project, enjoyed by students and staff.
