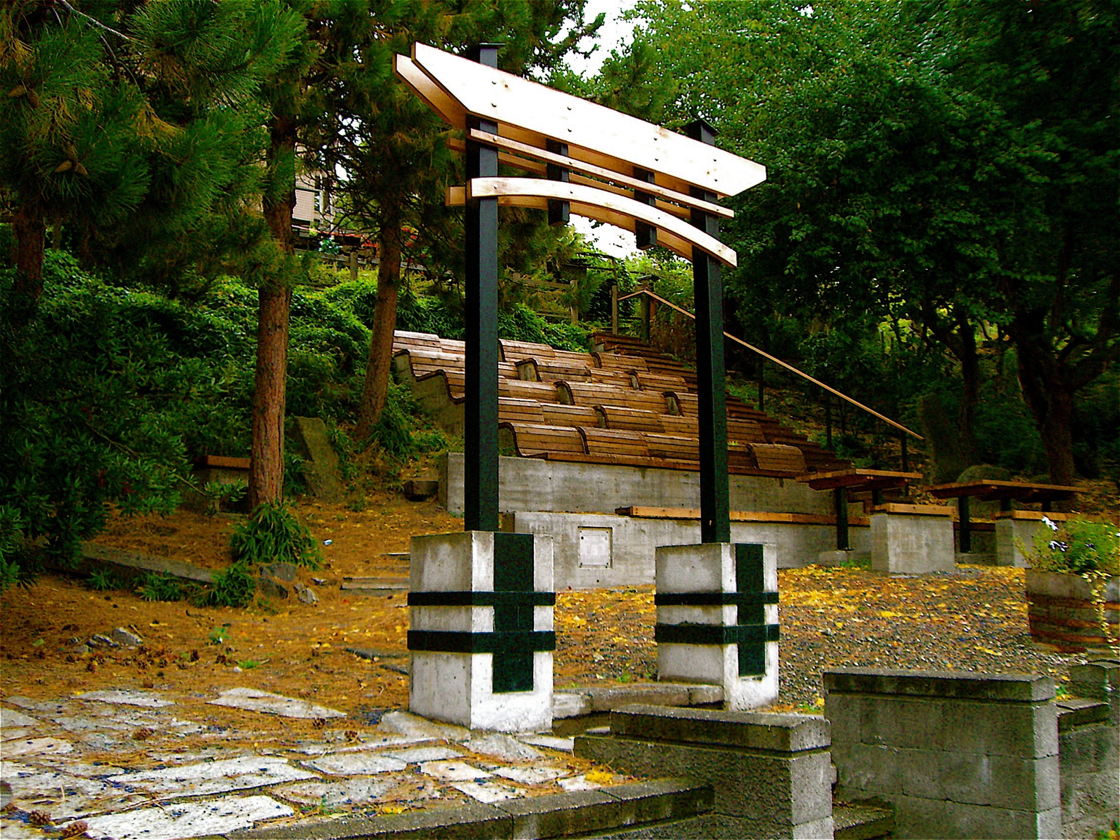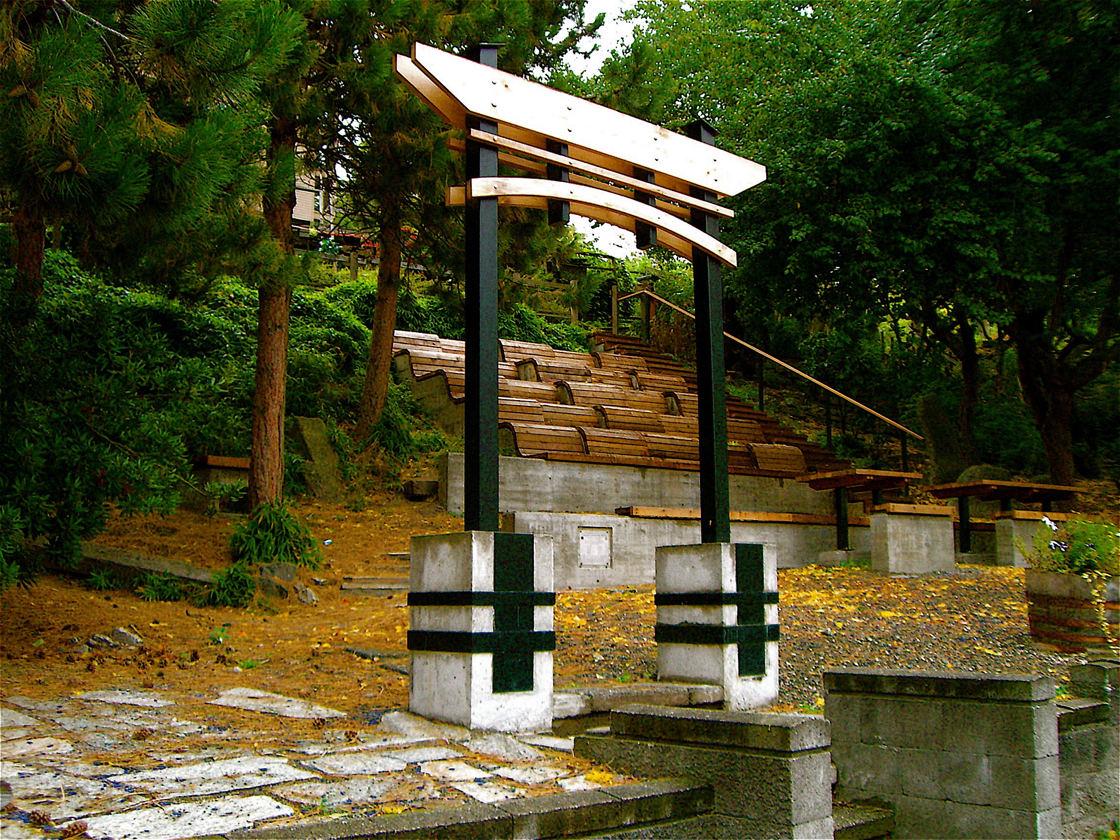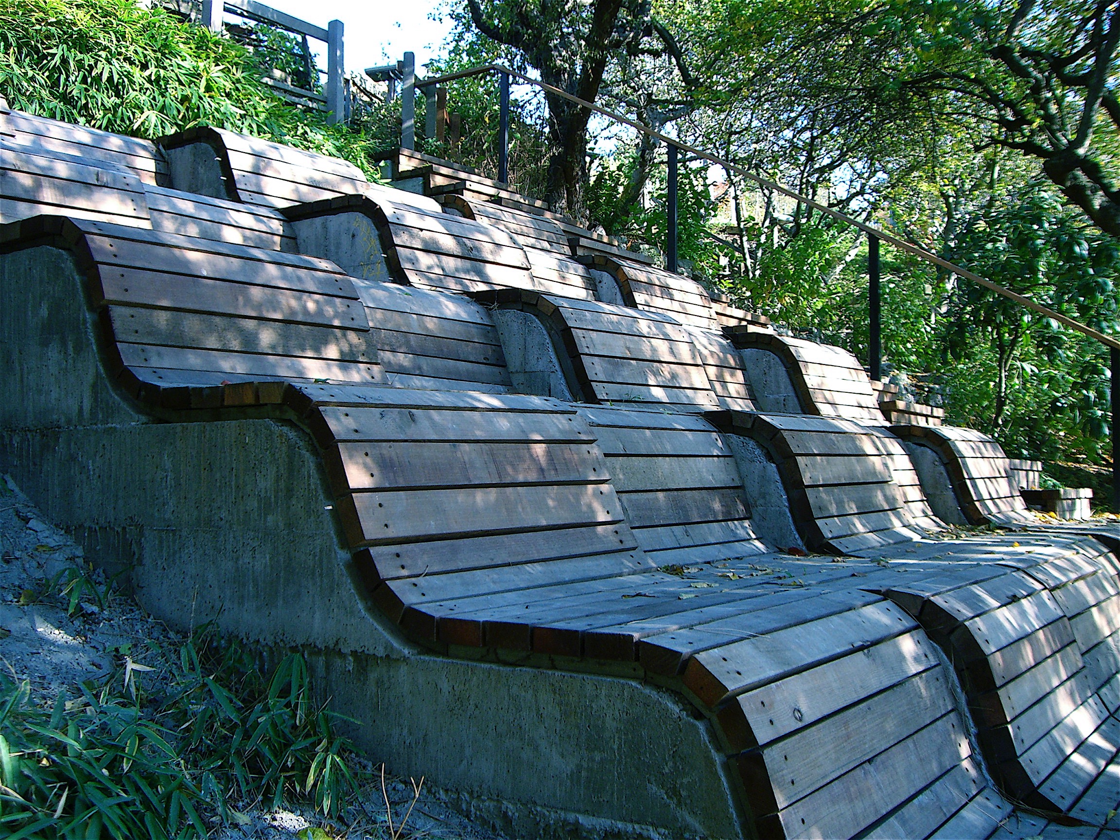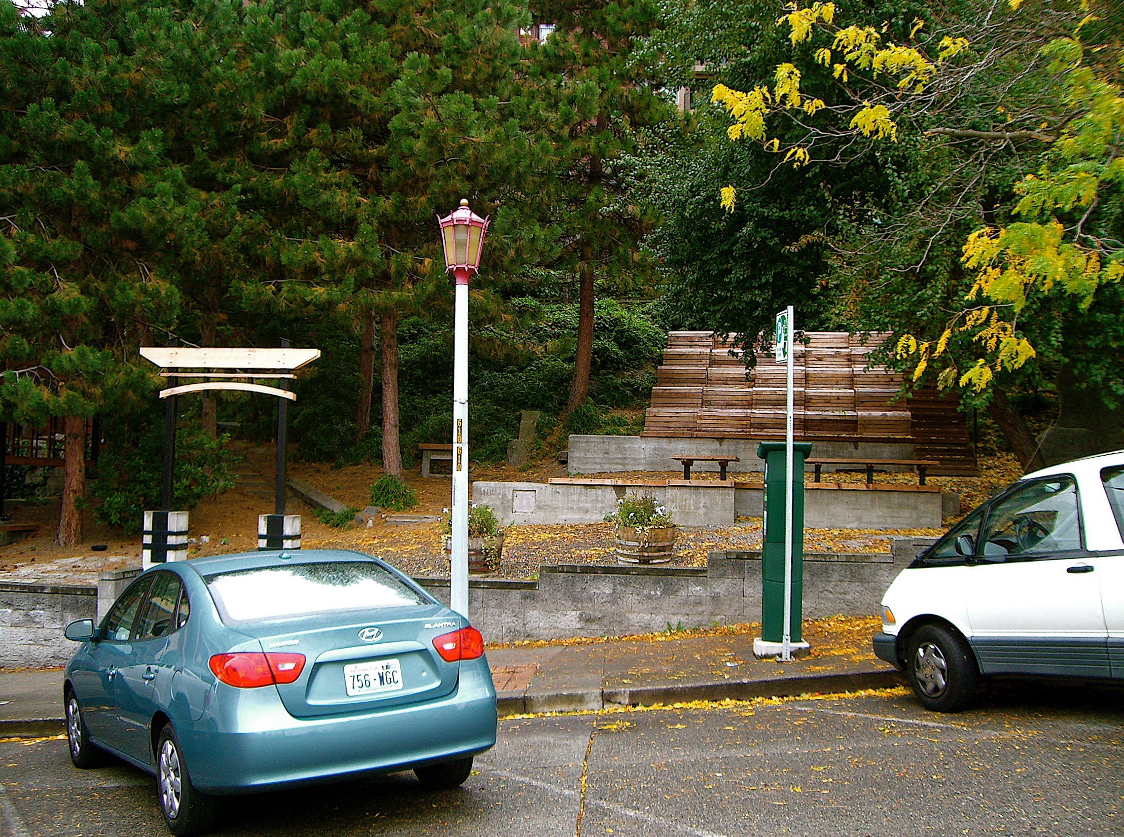GARDEN GATHERING PLACE – Spring 2007
Site
Danny Woo Community Gardens
620 South Main Street
Seattle, WA
Description
The Garden Gathering Place project brings a new face to the highly visible Main Street entrance at the Danny Woo Community Garden. Previously, this area existed as an overgrown bamboo and crack pipe slope, presenting an uninviting front door to this vibrant public garden.
Throughout the design process, the sixteen-student class split into small charrette groups – an approach allowing each student to provide input and gain ownership in the project. Common themes emerged in the group designs, such as utilizing existing terraces for gathering areas, and incorporating walls and seating into the hillside, while keeping built structures near the secondary garden entrance, downhill from the main gate. After each charrette, the students reunited as one group presented their schemes with diagrammatic sketches and models to each other and the teachers, then split up again, gradually working toward a unified vision for the project.
After reaching a consensus within the group, the students made two public presentations to display the design proposals. Members of the audience included local gardeners and residents of the neighborhood, who agreed that anything that the class decided to build would be an improvement from the existing conditions. Everyone agreed that maximizing the amount of seating to present the garden as more visible and public would help the gardeners feel safer when passing through to their individual plots, and encourage other members of the community to use this sunny spot.
After clearing the overgrown bamboo, the site presented a multi-tiered slope with two railroad tie retaining walls. One of the studio’s main goals involved replacing the ties with reinforced concrete walls to incorporate new design features such as hillside seating, tables, and benches. Several days of work found students surveying, laying out strings, digging trenches, cutting and bending rebar, forming, and finally pouring footings and walls.
Nicknamed the “rolly poly”, the main feature of the project involved many construction processes used to build the other elements but with the added challenge of steep topography. Cascading seating required tricky surveying to locate seven parallel, undulating concrete walls. Prefabricating the curvy forms in the shop allowed for a higher level of precision. Sequencing the footings, walls, and decking required several weeks of tight organization, with little room for error. Entering the last week, the final walls were poured, as Trex and cedar decking quickly followed the wavy walls up to the hill, finally giving the rolly poly its finished form.
In addition to the seating provided by the rolly poly, the studio decided to build tables and benches, bringing more seating and activity closer to the sidewalk, well within the public view. Other structures included a screen, creating a boundary between the garden and the adjacent property, and a new entrance gateway at the sidewalk. Both were inspired by Japanese construction details, the column bases displayed an interdependency of the steel and concrete systems.
To be most efficient on site, the students needed to spend time prefabricating parts in the shop. Steel had to be welded, ground, and drilled before sending the pieces to another shop for powder-coating. Wood needed to be milled, cut to length, sanded, and finished before delivering to the site.
Completed on time and under budget, the studio invited faculty, city and parks officials, family, and friends to the dedication ceremony. The ceremony proved the project’s success as members of the community joined to celebrate the new gathering place. The gardeners seemed most appreciative, as this space gave their garden a fresh new face, a greater sense of safety, and a front room to sit in and enjoy their garden.





