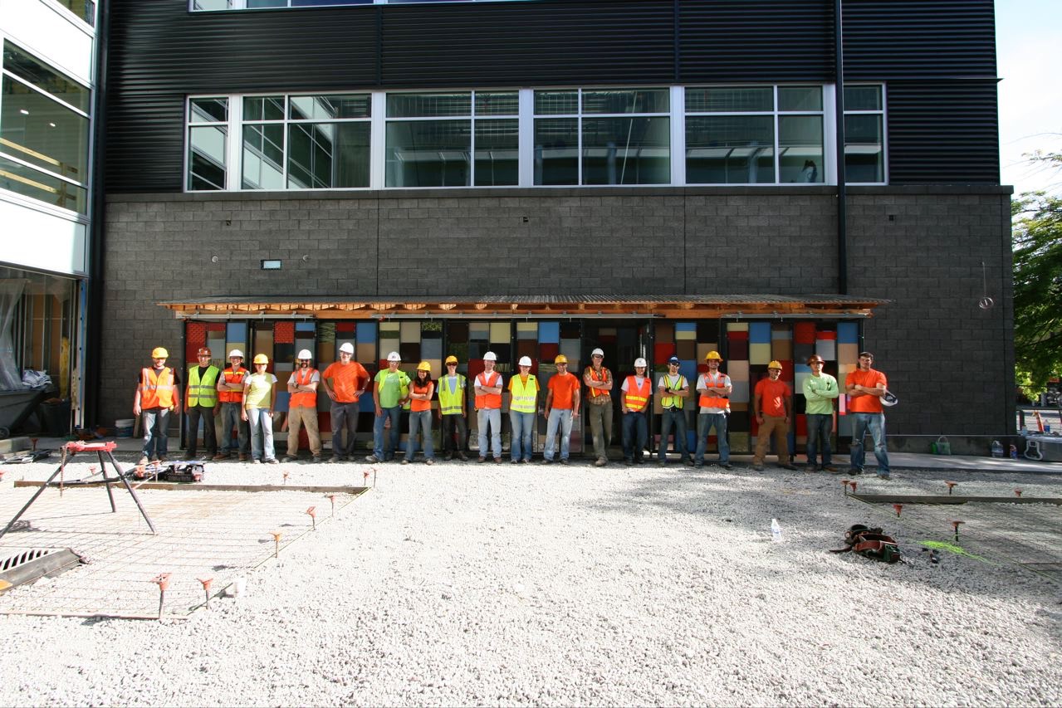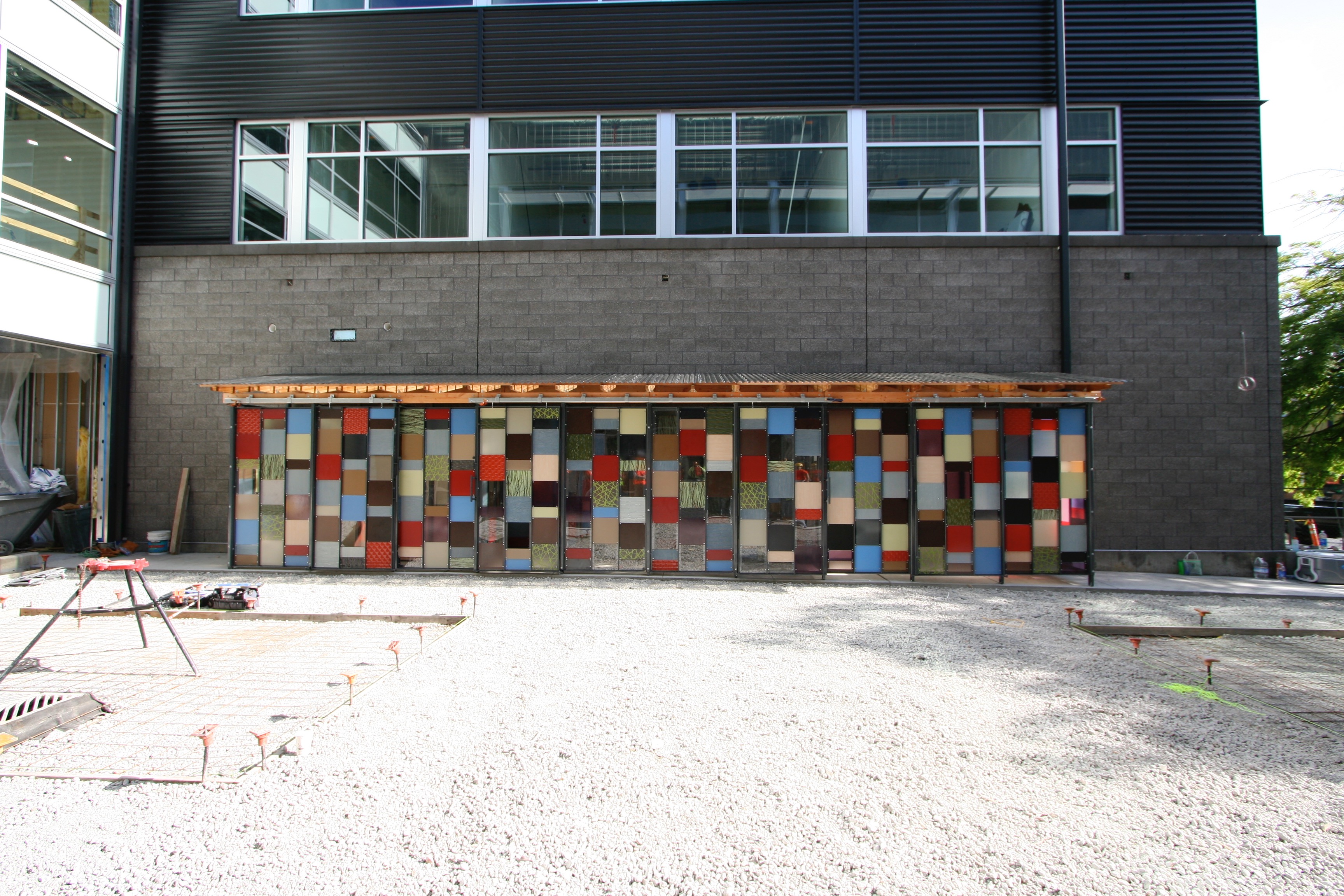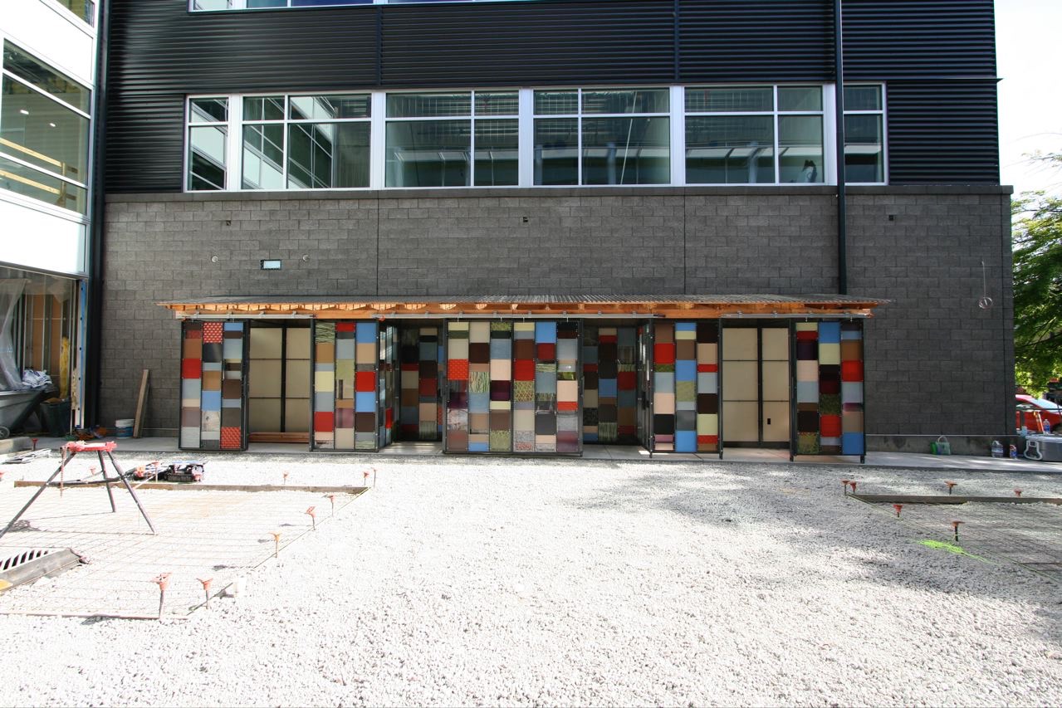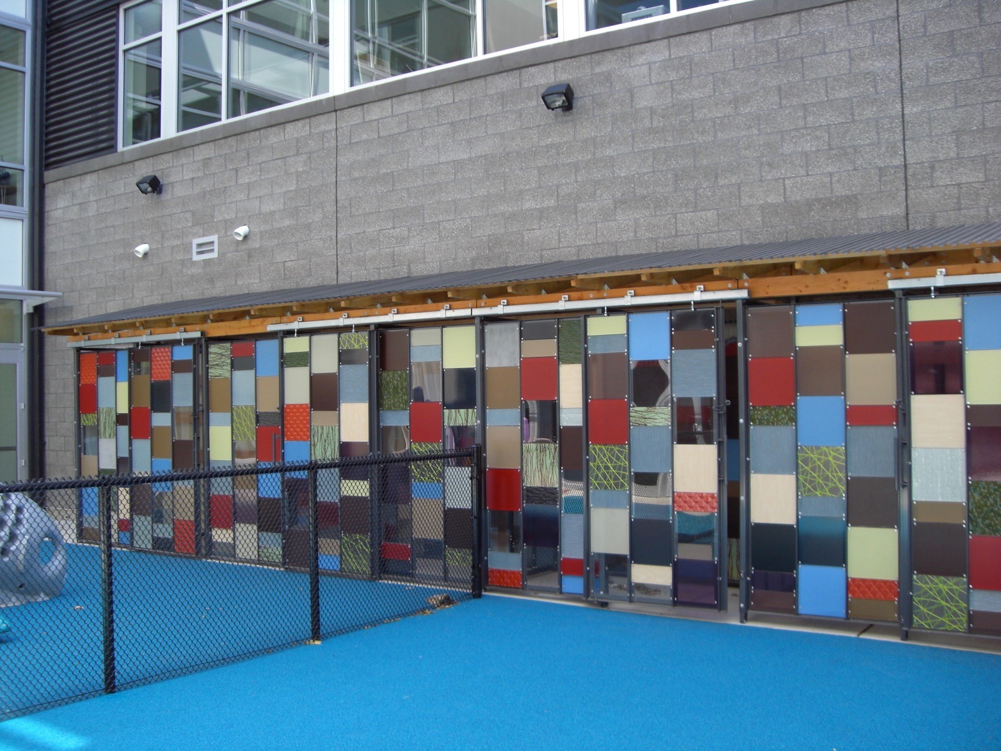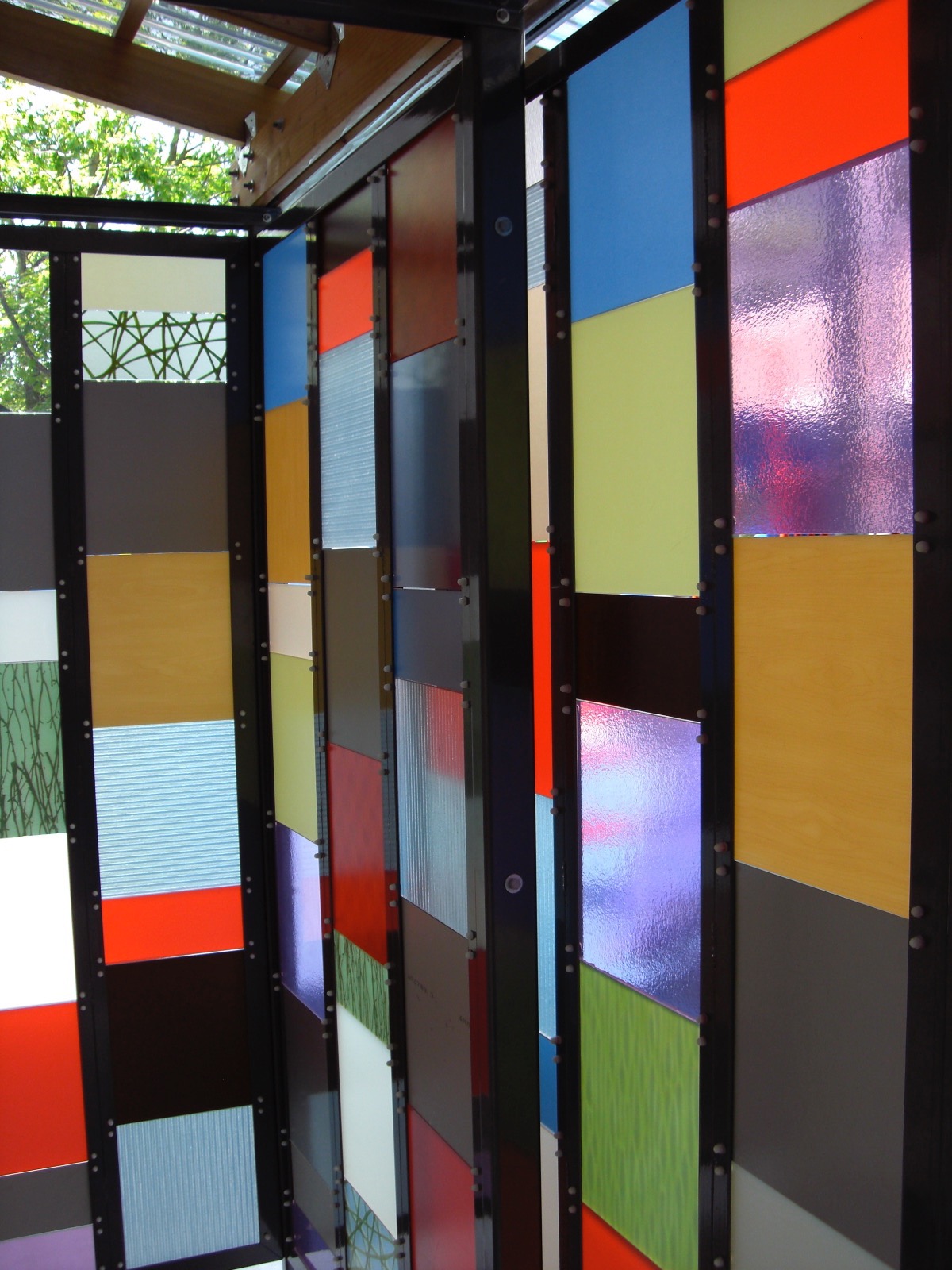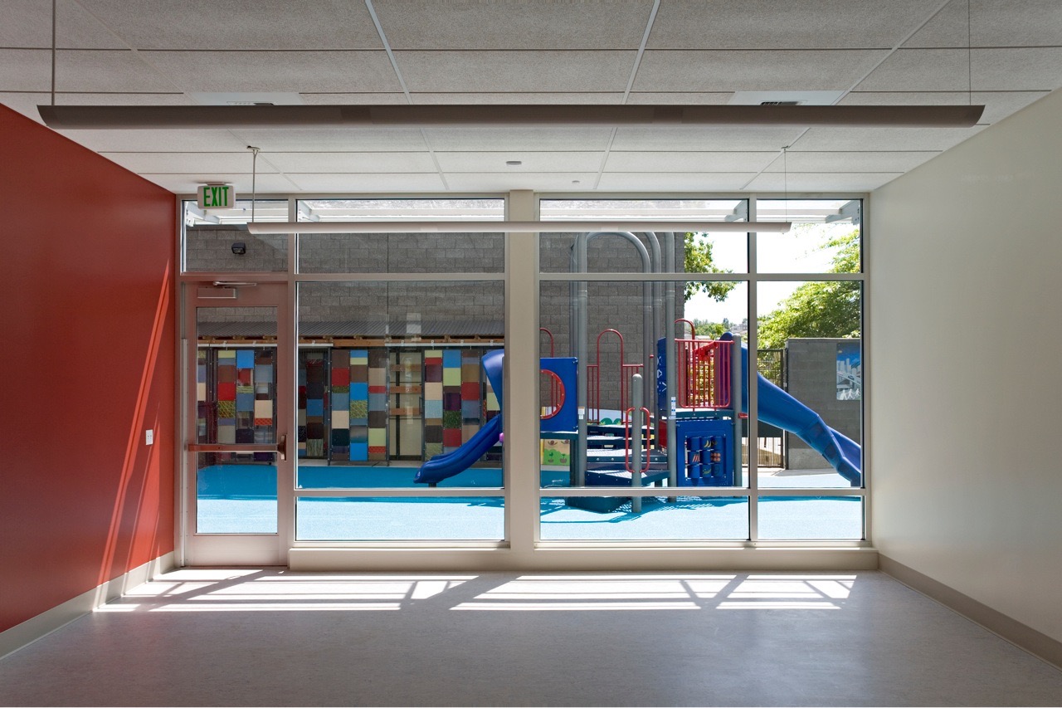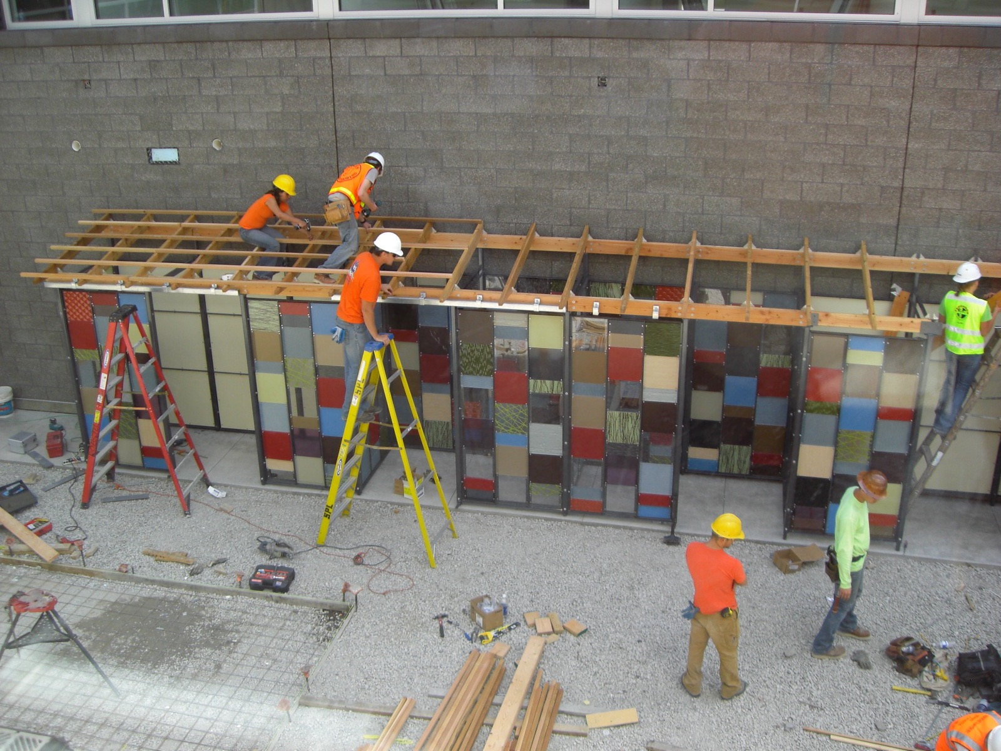PLAYHOUSE & LIVING FENCE – Spring 2009
Site
Wellspring Family Services
1900 Rainier Ave South
Seattle, WA
Bordered by 23rd and Rainier Avenues South, the new home of Wellspring Family Services resides on a triangular site with views of Mount Rainier to the south and Beacon Hill to the west. Designed by Weinstein A|U, the building’s three-bar scheme takes advantage of solar orientation, programmatic needs, outdoor gathering spaces, and privacy concerns.
Description
Rainier Valley is considered one of Seattle’s most culturally diverse areas. Wellspring Family Services has committed itself to serve Rainier Valley and beyond by helping Seattle’s homeless families achieve self-sufficiency and non-violent communities. This commitment has been further highlighted through WFS’s youth initiatives providing child care and early learning for homeless children.
While the building was still under construction, Wellspring Family Services and project architect Rumi Takahashi requested the design and construction of a courtyard playhouse/storage area and a living fence for the center’s classes. The request came with multiple challenges. The design team of sixteen graduate and undergraduate students were required to meet child privacy and safety requirements as well as prefabricate the structures off-site due to limited access while the building was under construction.
The program for the playhouse consisted of two separate play areas: one for ages 2-5, and the other for ages 5 and up, two storage units for the center’s equipment, vantage points for instructors and accessibility. Inspired by geometric quilt patterns, the patchwork playhouse was born and the class put together a proposal for the instructors and project architect. With a generous donation from 3Form, the design team came up with a simple yet elegant panelized system. Welded tube stock provided a frame for hundreds of interchangeable 3Form, clear plastic and die bond panels. Once in the frames, the panels became a series of 4′ by 8′ foot bays, which, when bolted together, formed a 4′ wide by 32′ long vibrant and exciting structure. The center barn doors open up to reveal two playhouses separated by a mirrored fun-house wall with “cloud” ceilings. The ends of the structure are anchored by two storage units for toys and equipment. Through the use of daylighting and patterning, the playhouse becomes a glowing and interactive addition to the play area.
The living fence design was driven by function and ease of construction. The fence was required to be 150 plus feet and compensate for a gentle slope found throughout the site. It also needed to include two secure emergency exits and provide a surface on which plants could grow.
The design team developed another panelized system that utilized standard galvanized fence posts, muffler clamps, weld wire mesh, and custom galvanized c-channel. The team also integrated the remaining 3Form panels which were used for the emergency gates. The living fence resulted in the desired secure areas and provided a visually soft and elegant edge around the building.
