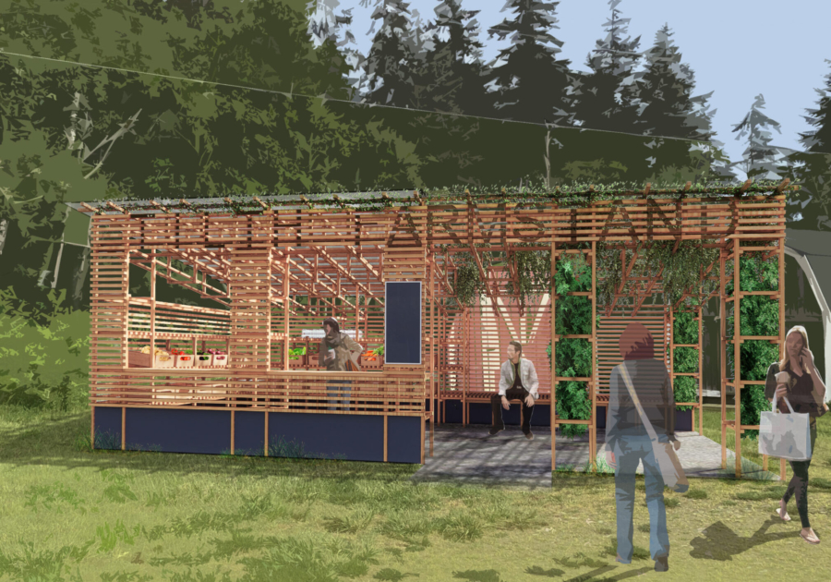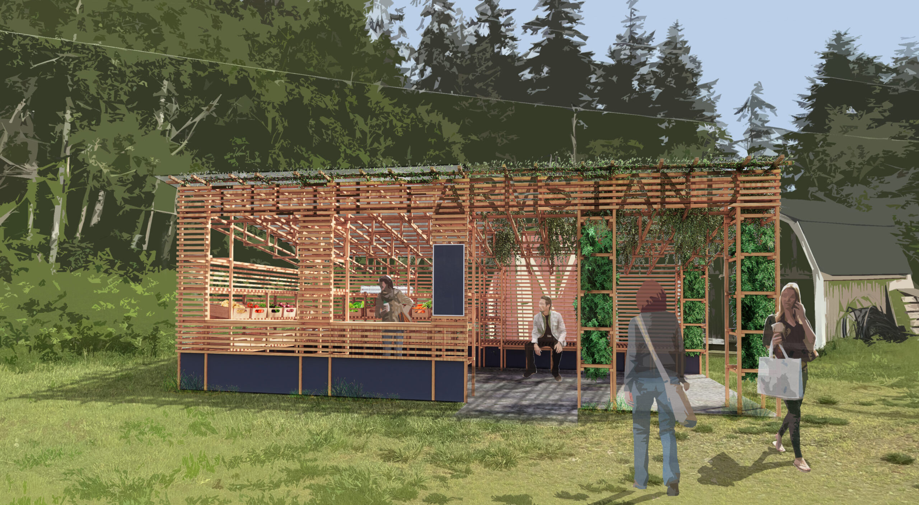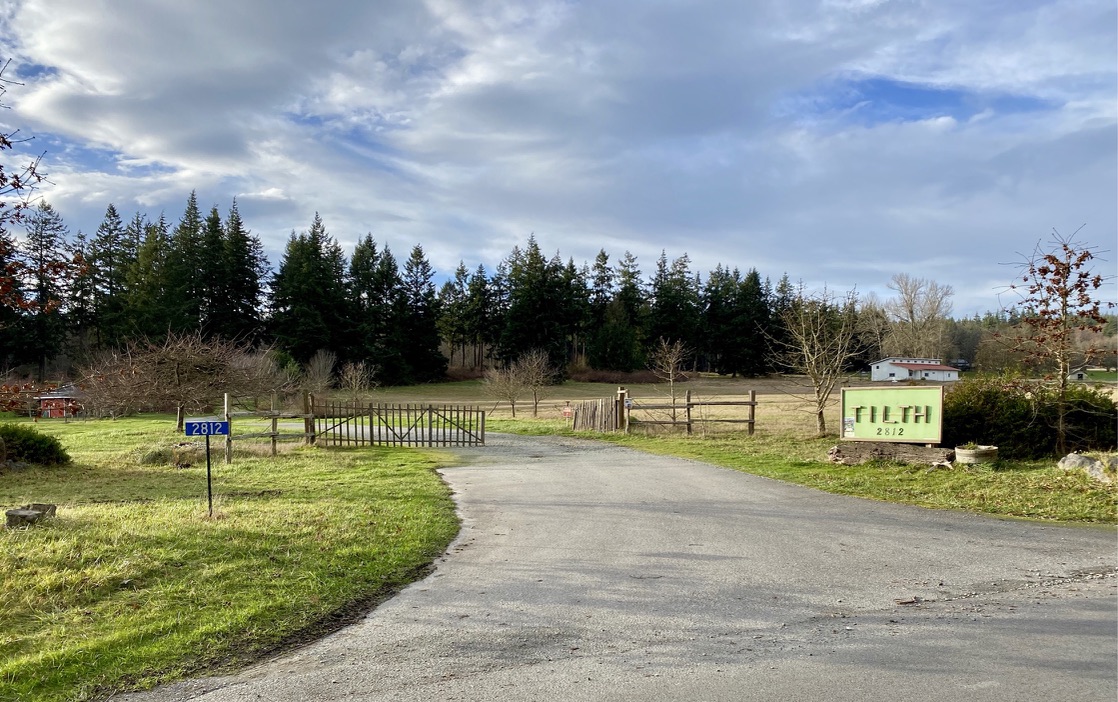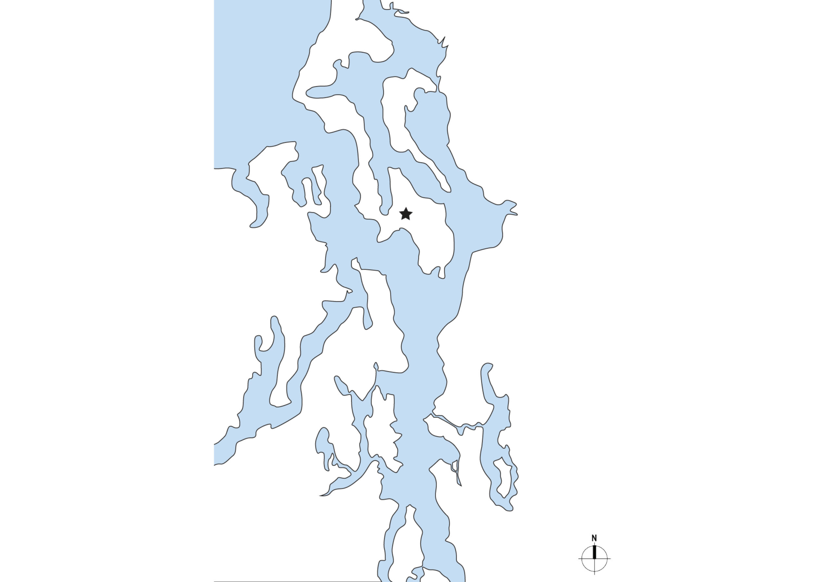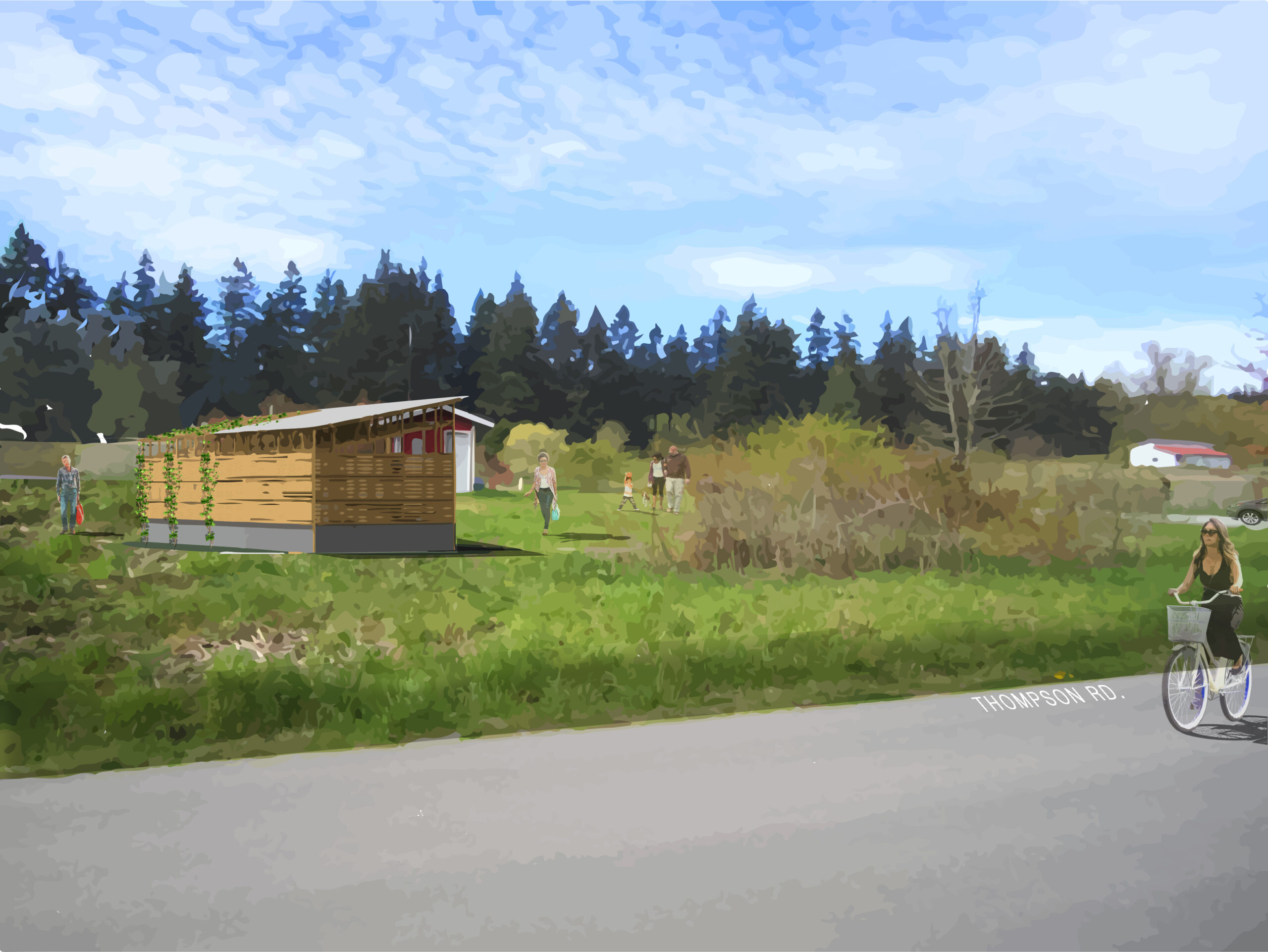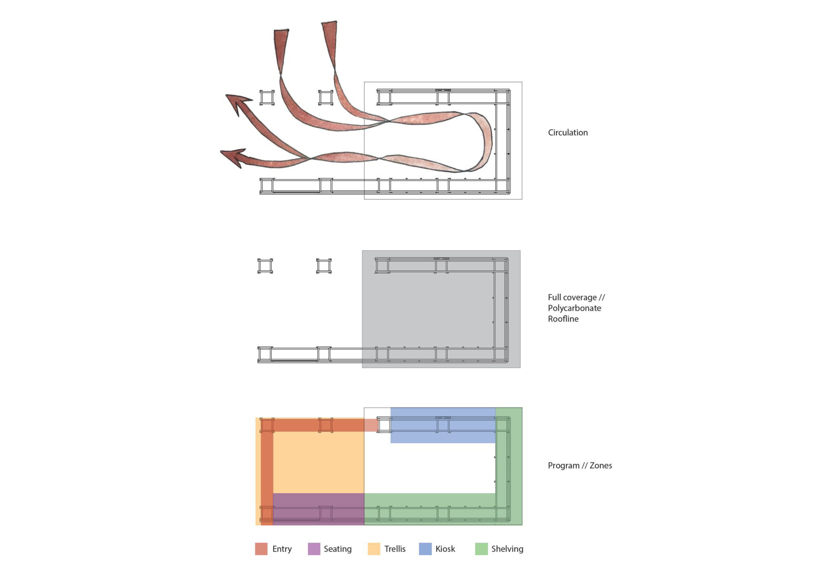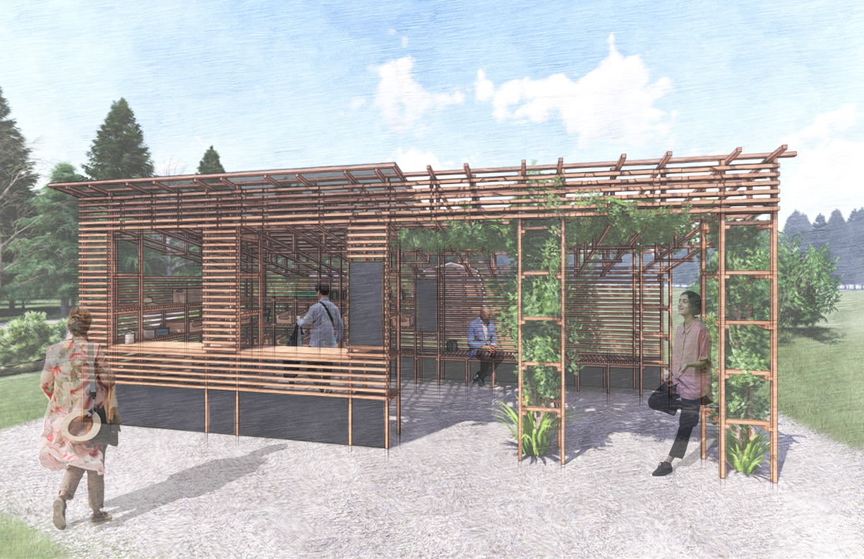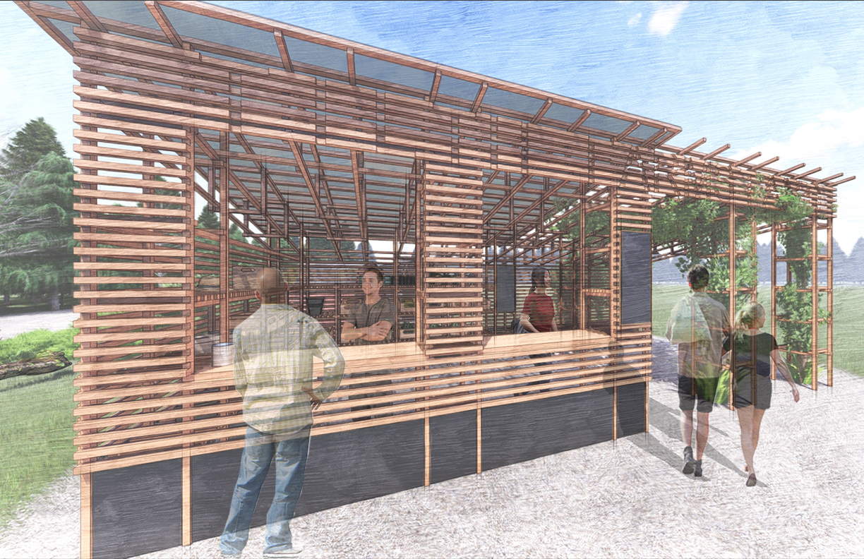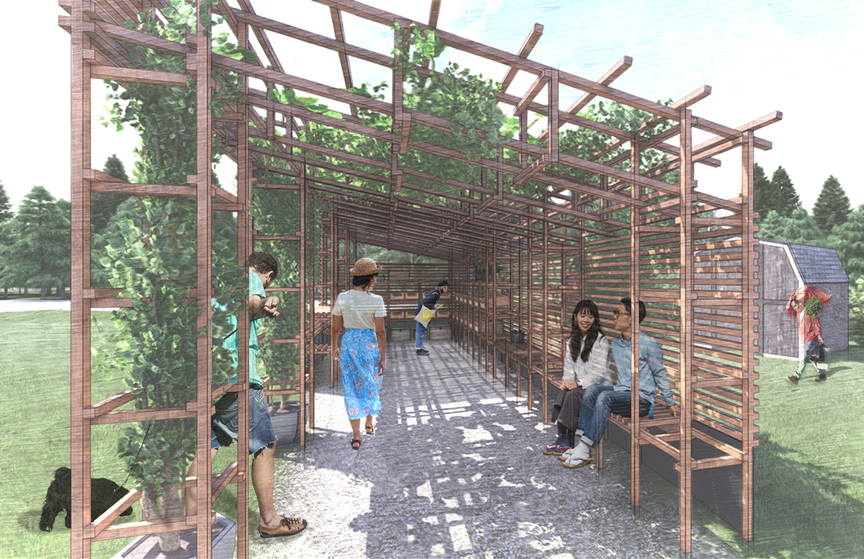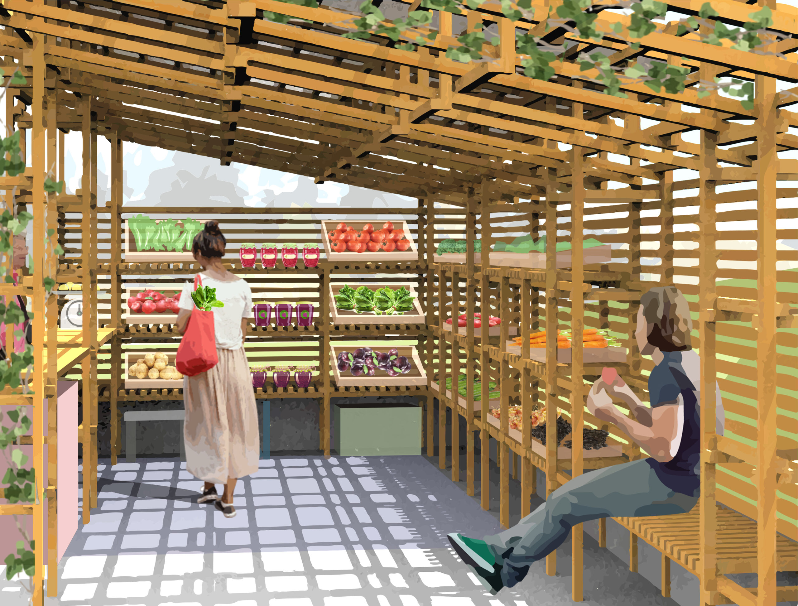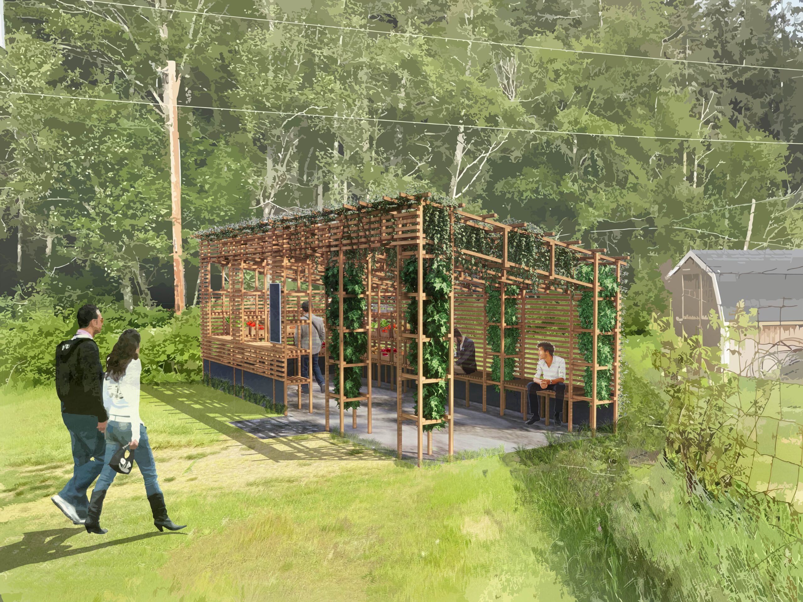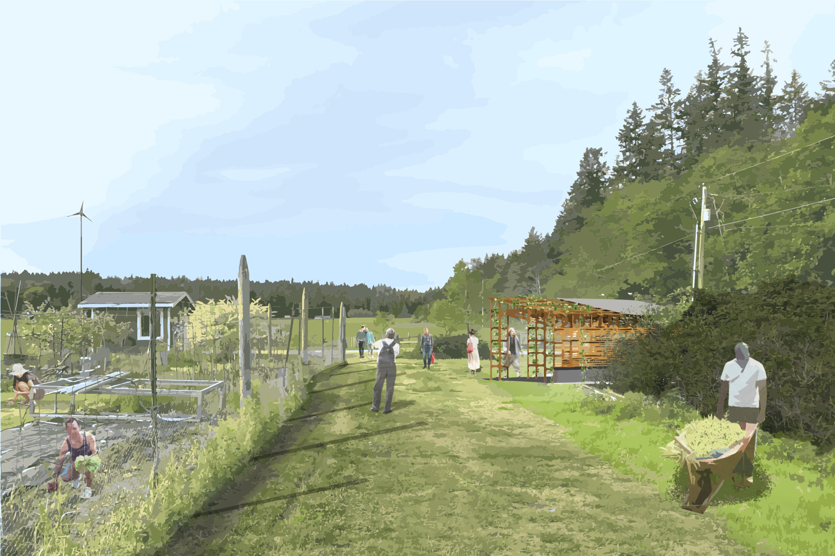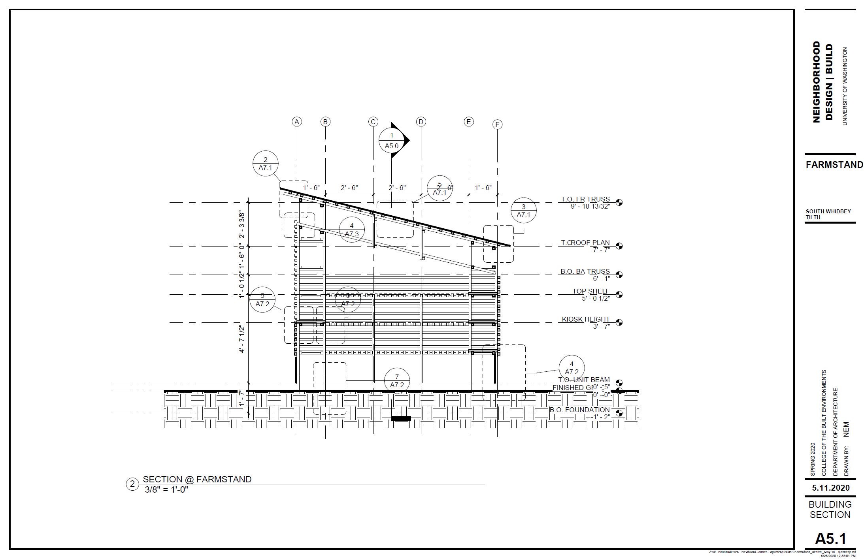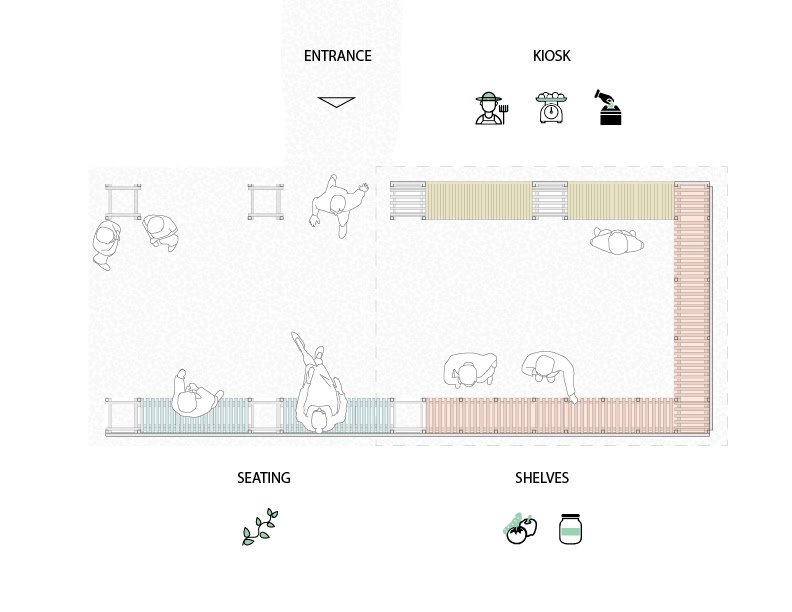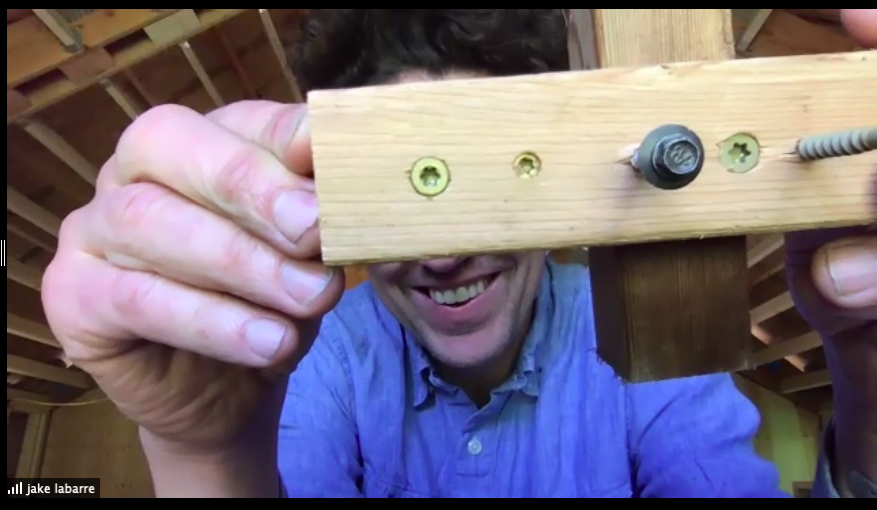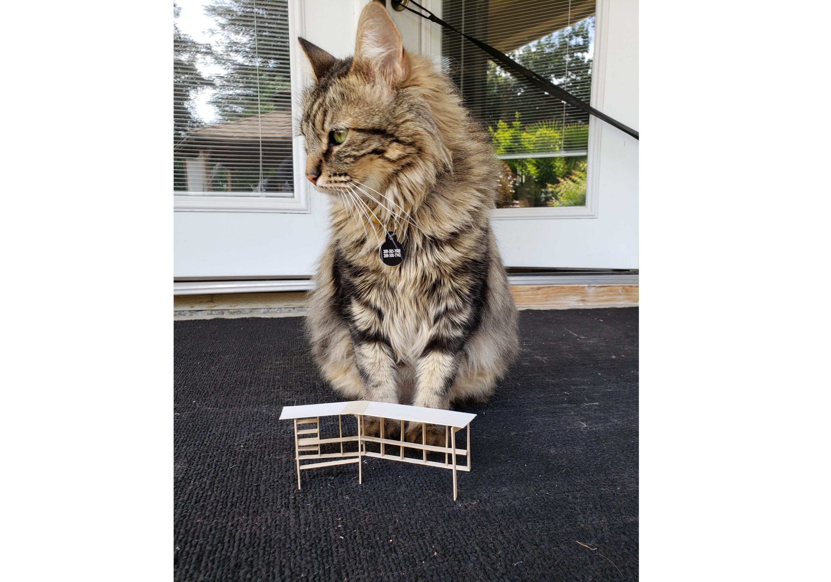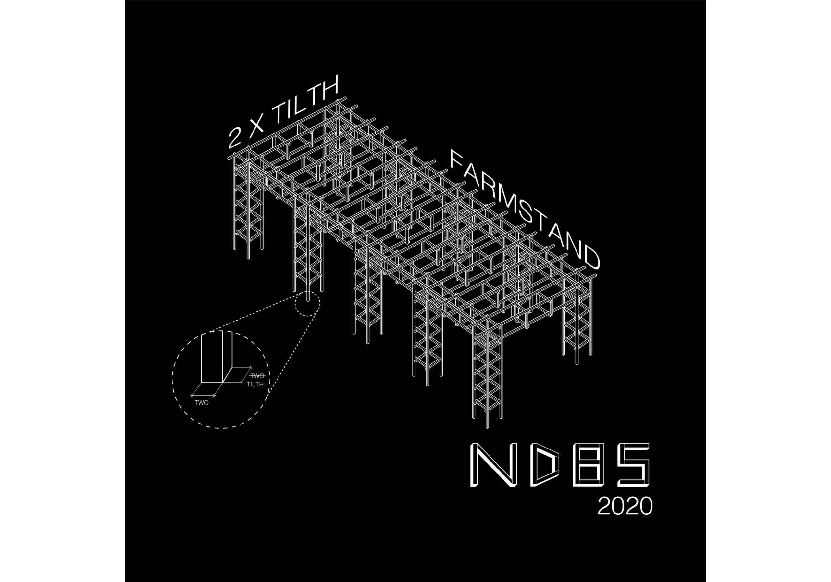2 x TILTH FARMSTAND – Spring 2020
Site
South Whidbey Tilth
2812 Thompson Rd
Langley, WA 98260
http://www.southwhidbeytilth.org/
Client + Program
The South Whidbey Tilth is a nonprofit organization that promotes sustainable agriculture. Their campus hosts a Sunday farmer’s market from May to October, a garden tended by volunteers, and classes where the general public can learn how to grow food sustainably.
South Whidbey Tilth sought to expand beyond their Sunday farmer’s market by asking the Spring 2020 Neighborhood Design/Build Studio to design a farm stand that would operate every day of the week, inside and outside of the farmer’s market season.
This farm stand would include display shelving for produce and other products, signage, and an area for transactions that allows the stand to operate as self-service or person-to-person. It would also set the stage for further campus renovations by giving the campus a building with a new, unique language.
NOTE: Due to COVID-19 restrictions, this project was developed through the design phase, but not able to be built during the quarter.
Site
Located down Highway 525 on the corner of Thomson Road, South Whidbey Tilth sits on 11 acres that include a small farm, orchard and community garden for education and volunteer opportunities. Because a farmers market is hosted weekly, the South Whidbey Tilth team was looking to build a new stand that could support their market during and outside business hours. Because of the proximity to the water and some main roads, the proposed stand is situated near the entrance to the farmers market, where customers can shop sheltered from wind and rain, despite it being open to the air.
Design + Construction
After assessing the site via GoogleEarth through site photos, learning the elements required from the program, and meeting the clients virtually, our 16-person team of students collaborated on this design entirely over Zoom. Through iterative sketches, diagrams, at-home models, and many a Zoom breakout-room discussion, the team ultimately produced construction documents and renders of the final design.
Two major elements in this design were constructibility and flexibility. Being able to assemble this structure out of easily accessible materials, 2″ x 2″ cedar was selected as the main material choice, supplemented by polycarbonate roofing and concrete footings. A box-like truss from 2×2’s form the structural support for the roof and walls, plus slatted cladding for shade, weather protection and as a host for growing vegetation. The space inside the stand is designed with circulation, food storage ability, and shopping experience in mind. Oriented away from street noise and weather, the stand’s facade faces Tilth’s main road. Customers are welcomed in by a seating area and trellis covering by an open corner serving as the stand entrance. On the other side, a kiosk window and fully covered roof area host produce displays that are built into the structural rhythm. This layout allows for multiple visitors to comfortably circulate through and dwell underneath.
While all the students were eager to find ways to construct the project safely during quarantine, it was not possible during the Spring studio. Thus, actual construction will begin TBD!!
