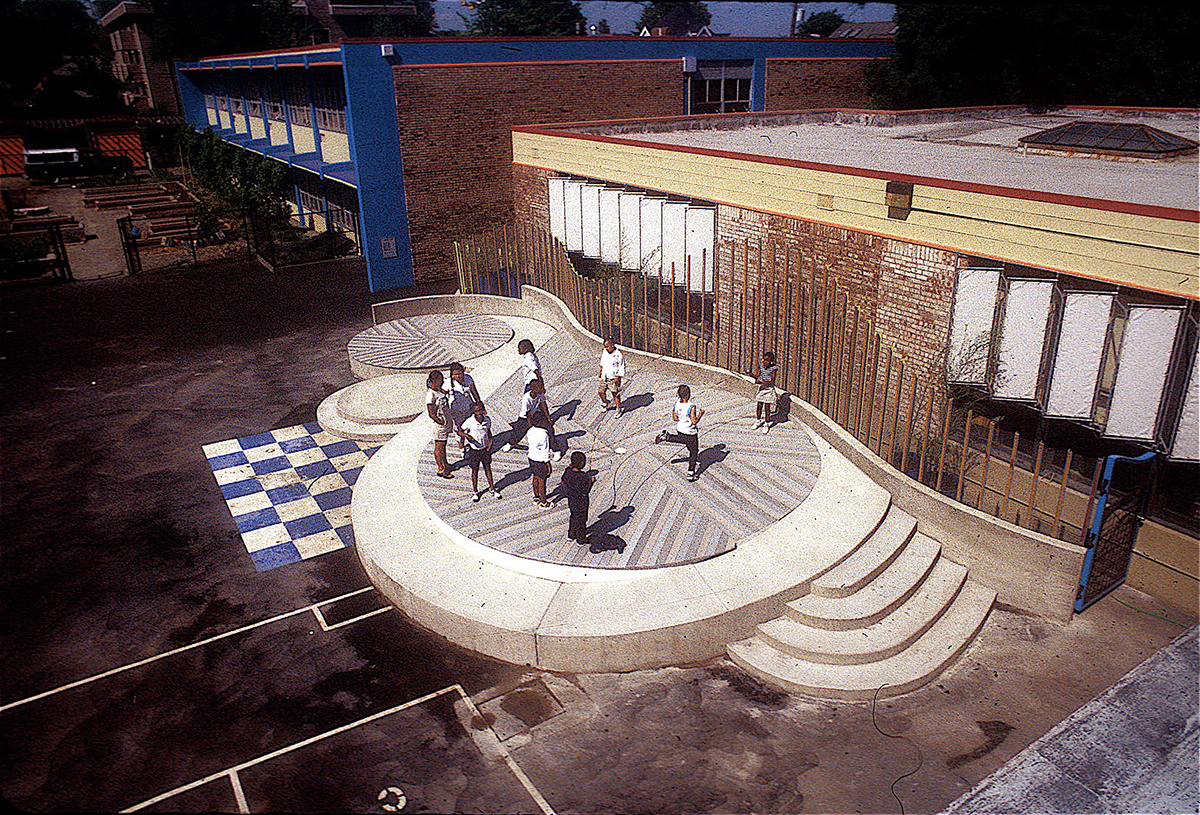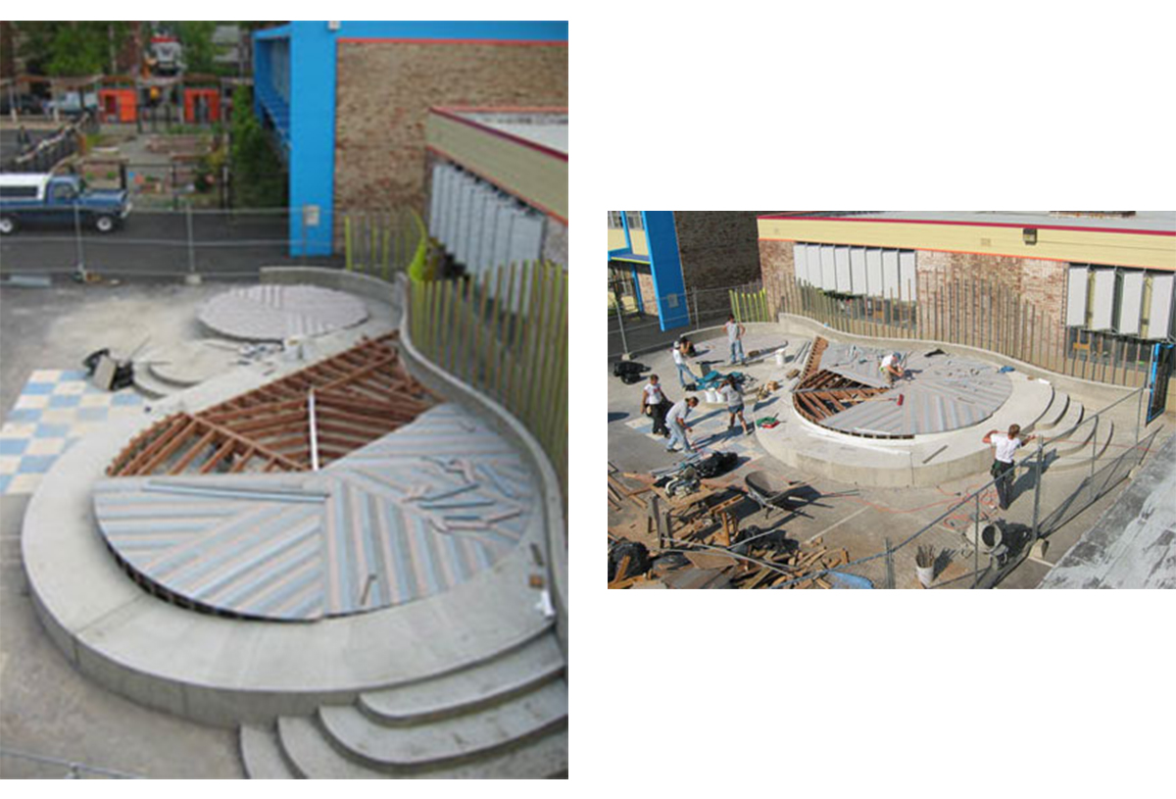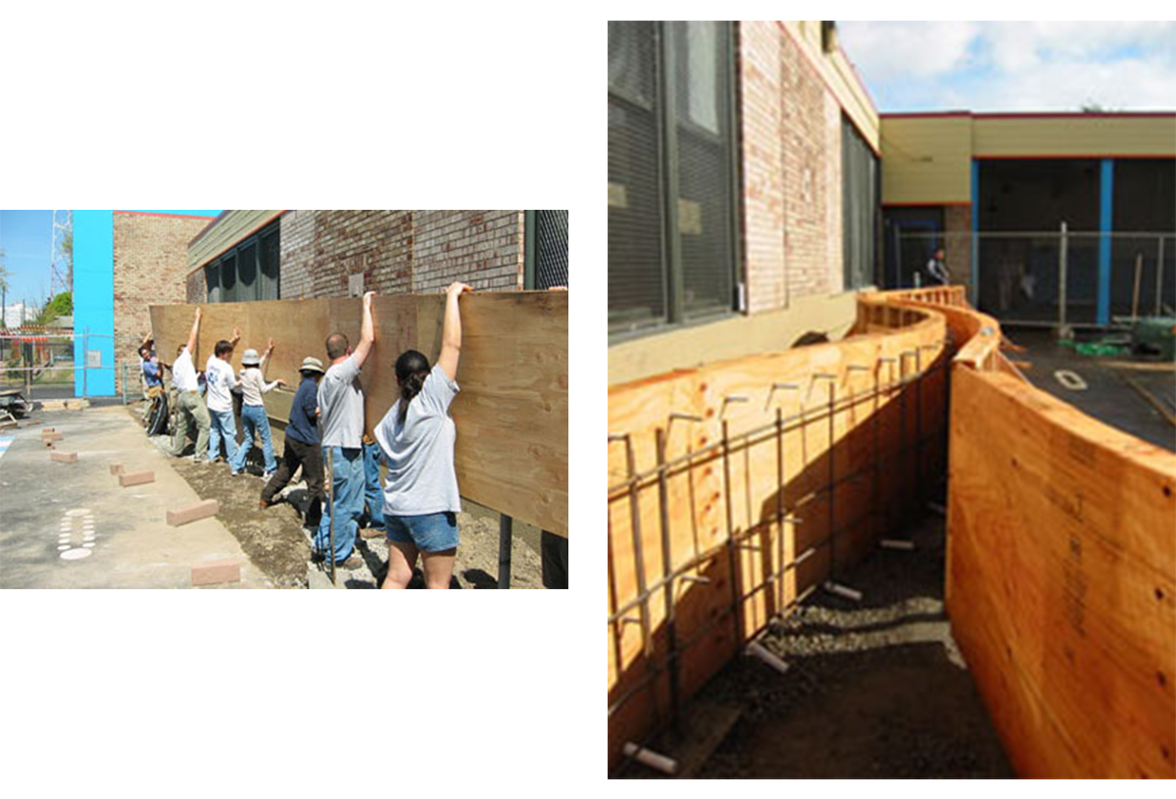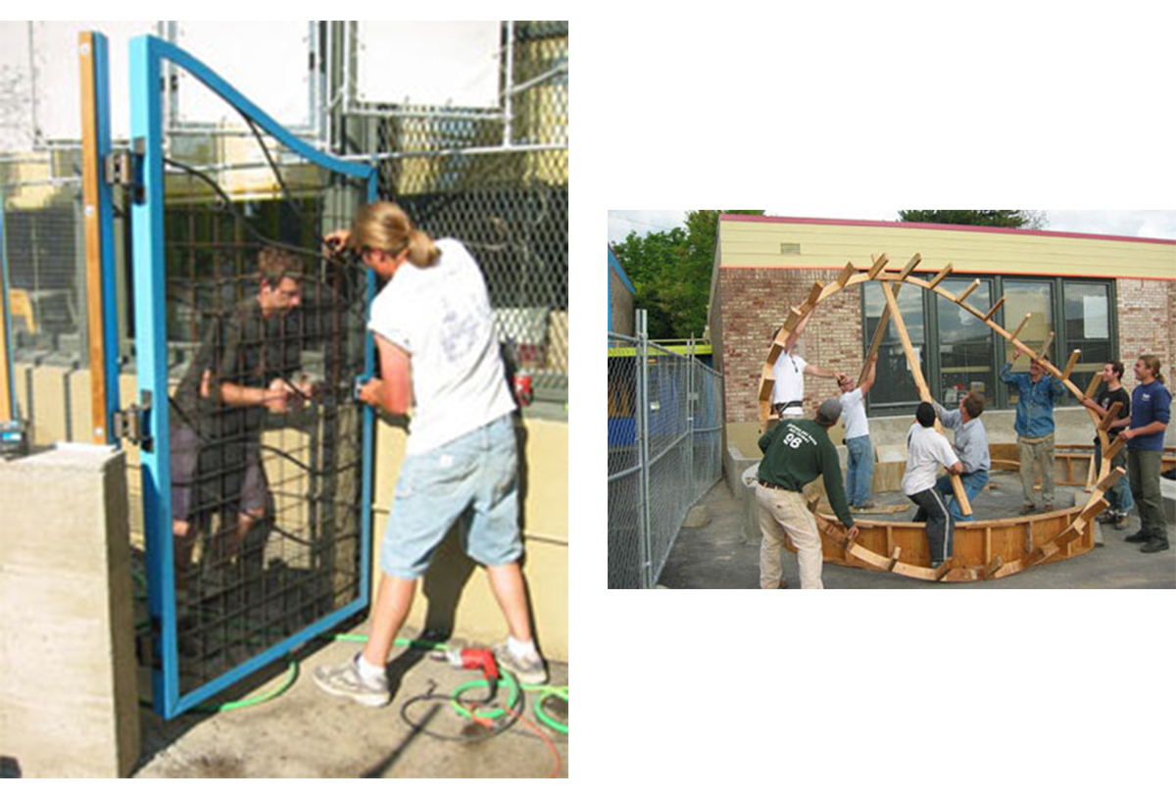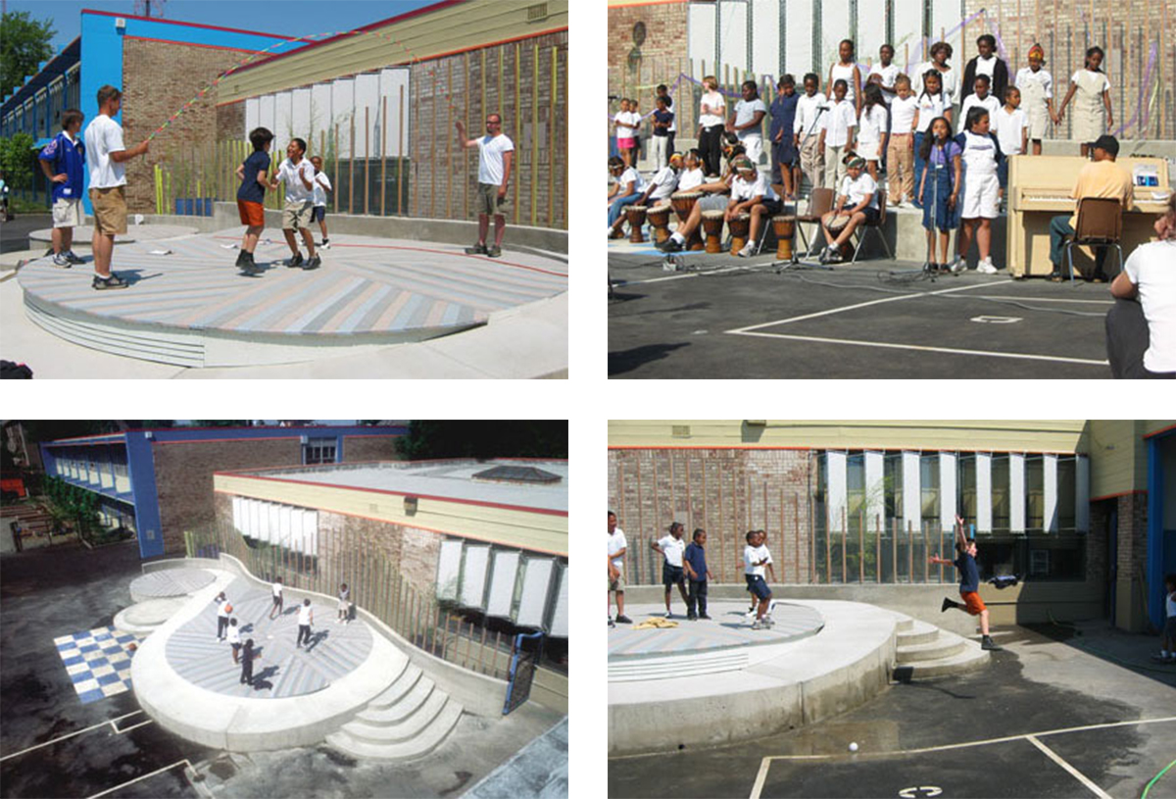PERFORMANCE & PLAY STAGE – Spring 2002
Site
T.T. Minor Elementary School
1698 East Union Street
Seattle, WA
In 2002 the HSW Studio returned to T.T. Minor Elementary in Seattle’s Central District after completing the trellis in 2001. The Central District and the children attending T.T. Minor are predominantly African-American and often members of lower income families. The Central District, however, is diversifying, and the socioeconomic background of the school children is following suit.
Program
The master plan for the school outdoor area called for a stage at this location, adjacent to a wall of two west-facing classrooms. First, the studio participants identified the kinds of activities the school children would use the structure for. Two predominant activities emerged: double-dutch jump roping and hip-hop dancing. The children’s skill level in these activities seems to be beyond their years. In addition, informal play such as running and jumping around was to be accommodated, especially with the younger children in mind. Finally, the stage was to accommodate more formal, ceremonial events, such as recitals and graduation/awards ceremonies.
Design
Studio participants decided that a stage complex would best suit these multiple needs: three round stages of different sizes and vertical levels connected by a snaking handicap-accessible ramp, with additional stairs for more ceremonial processions. The construction of these elements consists of cast-in-place concrete coupled with decks framed in cedar and finished with decking made of recycled tampon applicators(!), a product discovered by a studio participant using the internet. A low wall with tall, painted steel verticals would serve as a backdrop and a create buffer between the stage areas and the adjacent classrooms. In this buffer zone, bamboos are planted within recycled barrels. A gate encloses this area. It was custom fabricated in the departmental metal shop. Its design ingeniously incorporates recycled bicycle bottom brackets (the rotating part attaching pedals to frame) as heavy-duty hinges to support 200 pounds of steel.
As the studio began construction, it became apparent that the classrooms behind the adjacent west-facing glazed wall were being regularly overheated by the afternoon sun during the spring and summer. To alleviate this, students designed custom sunshades, whose skewed angle derives from sun study calculations in order to minimize sun penetration during the summer. The white fabric was stretched over a pipe frame to allow soft, indirect light to enter the classroom.
