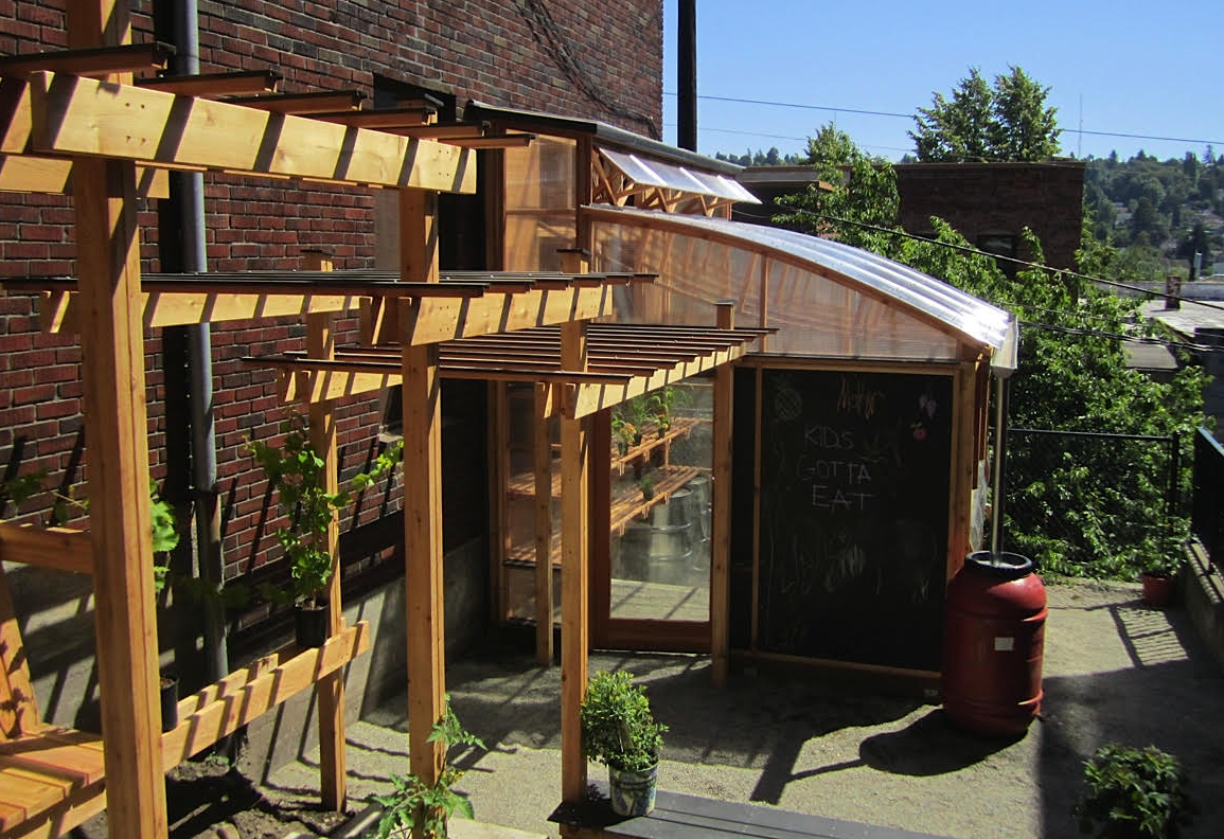URBAN PRESCHOOL & GARDEN – Spring 2015
Site
Woodland Park Community Preschool
717 North 36th Street
Seattle, WA
Client
The Woodland Park Community School has been described as “a progressive, play-based curriculum, one that starts from the premise that children learn best when given the opportunity to freely engage with the world around them, pursuing their own passions and curiosities in a community setting.” It is a cooperative school, which means that it is owned and operated by the families of its students.
Program
“Teacher Tom” Hobson has a focus on horticulture and would like for his preschool students to grow as much food as possible on the school grounds. Tom requested “the world’s best urban preschool garden”, including a solar greenhouse, raised beds, planters, walkways, a gateway to the garden, and a security fence. A south sloping site on the west side of the church, which had the most available light, was selected as the area for the project.
Process
The 10’ X 12’ greenhouse footprint enabled us to prefabricate the greenhouse in our studio in the Community Design Building. Constructing the structure in panels made it easy to disassemble, transport, and re-erect on the narrow site.
The Building
The greenhouse is roofed and sided with twin-wall polycarbonate glazing except for a row of bowed Plexiglas windows at preschool kid viewing level. The greenhouse is vented through recycled fir and glass doors, from Ballard Reuse, and a student-designed and fabricated roof monitor. Recycled mint oil barrels were filled with water to serve as extra thermal mass in the greenhouse and to support Richlite work surfaces.















