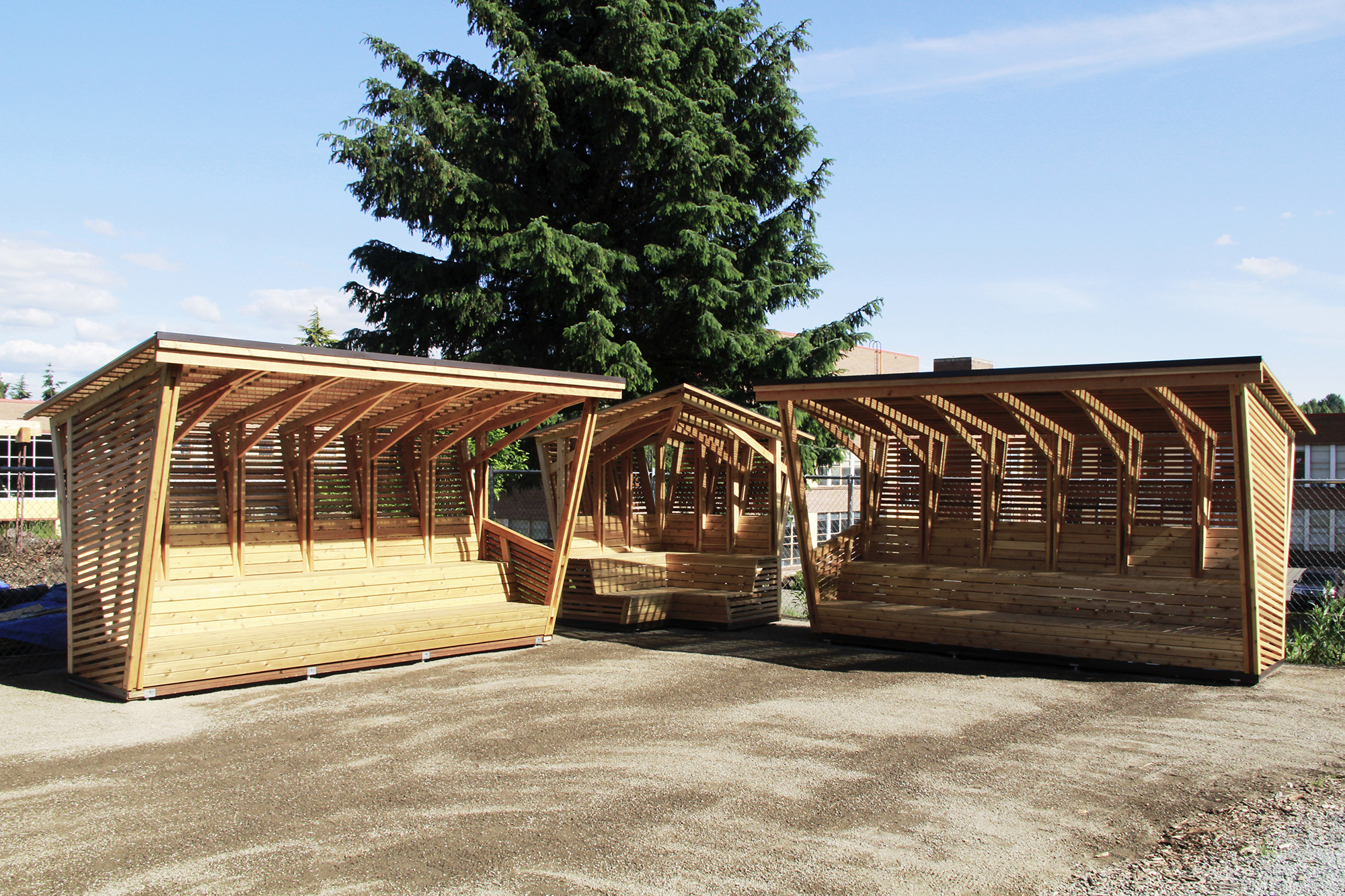THE GARDEN DUGOUT – Spring 2018
Site
Nathan Hale High School Horticulture & Urban Farm
(at Jane Adams Middle School)
11051 34th Avenue NE
Seattle, WA
Client
The Nathan Hale Horticulture and Urban Farm is a public high school program that teaches students how to grow plans, understand global food systems, and care for the native ecosystem. Students in the program pass their skills and knowledge back to the local community through regular plant sales, hands-on projects, and dedicated community service.
Providing students with access to a commercial greenhouse and a half-acre garden, the program offers direct experience and insight into related careers, which include agricultural research, farming, public service, greenhouse/nursery management, entrepreneurship, landscape design, and environmental science.
Site/Program
Working alongside students, teachers, administrators, and the Friends of Nathan Hale Horticulture & Urban Farm Foundation, the Spring 2018 Neighborhood Design/Build Studio was hired to design and construct an outdoor classroom on an undeveloped corner of the site. The program described a need for a covered outdoor learning space that would be adaptable to a variety of uses, provide comfortable seating, offer shade from the sun, and maintain a contemporary aesthetic in line with the program’s position on craft and sustainability.
Design
After several rounds of collaborative design, the students agreed to move forward with a simple L-shaped scheme that would be situated on the southeast corner of the site. Made up of three smaller structures, the student’s proposal would be built using variations of the same structural unit. Framed with douglas fir and cedar 2x4s, the layered bent unit would integrate and connect the foundation, the multi-level seating, the columnar supports, and the covered roof structure into a single edifice.
Construction
With the scheme thoroughly detailed and the materials purchased, the team began by building a large jig to frame the repeating bent unit at their studio space on campus. At the same time, unit beams that would connect the bents to concrete pier footings were constructed and positioned outside, allowing the students to test the structure’s resilience at full scale. Horizontal decking and purlins were then fastened to the bents to provide lateral support and stable surfaces for seating and roof coverage.
Upon completion, the three structures were transported to Nathan Hale High School where design/build participants worked with high school students to re-landscape the site in preparation for the install. With the buildings in place, concrete pier footings were poured in place and connected to the pressure treated unit beams along the base. Securely anchored into its new home beside the planting beds and the greenhouse, the Garden Dugout provides students and volunteers at the Nathan Hale Horticulture and Urban Farm with a comfortable outdoor gathering and learning space that is flexible, provides shade and protection from the elements, and reinforces the program’s position on craft and sustainability.


















