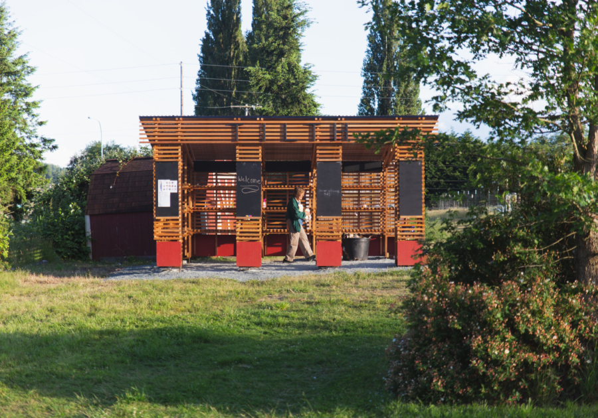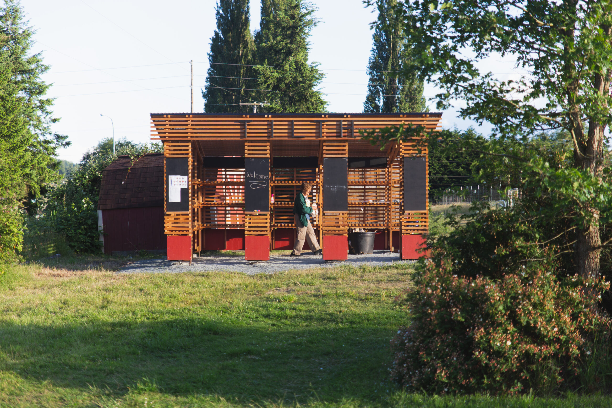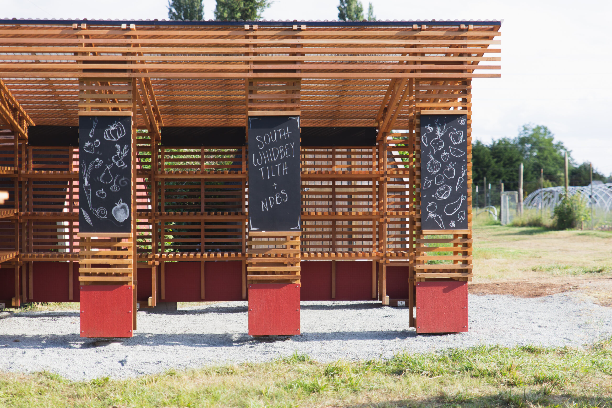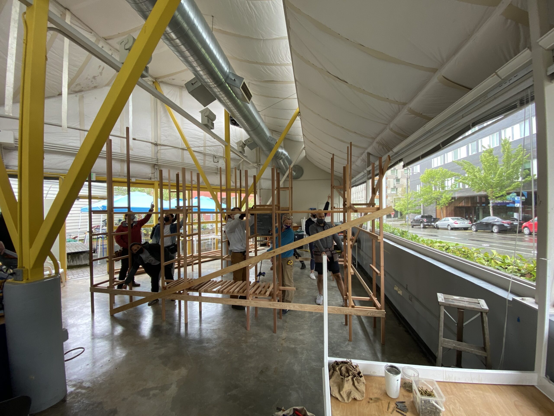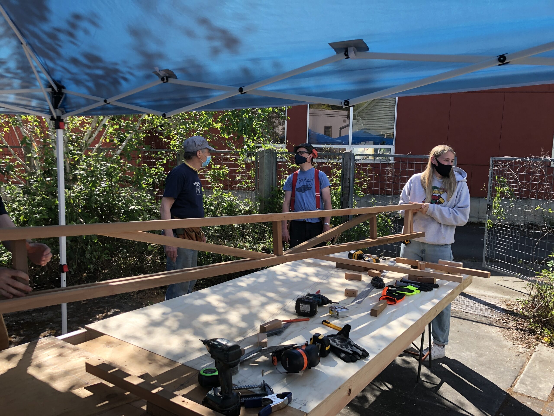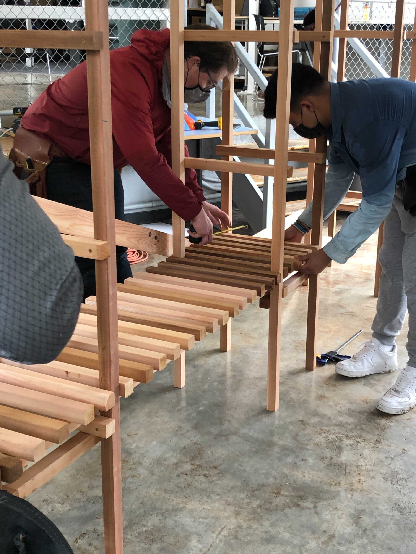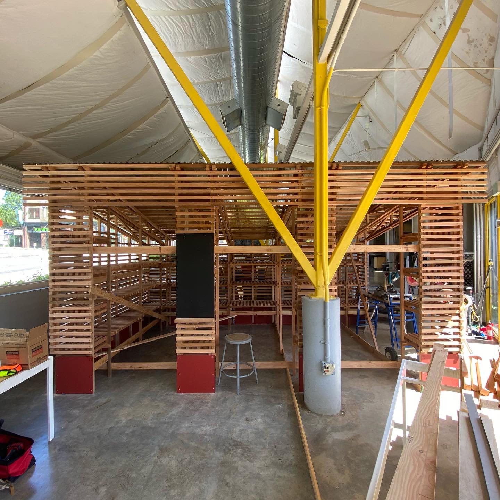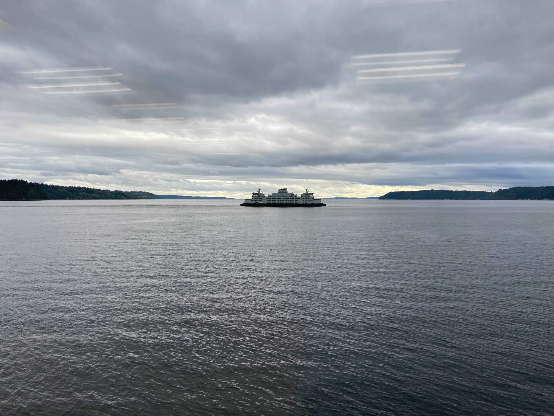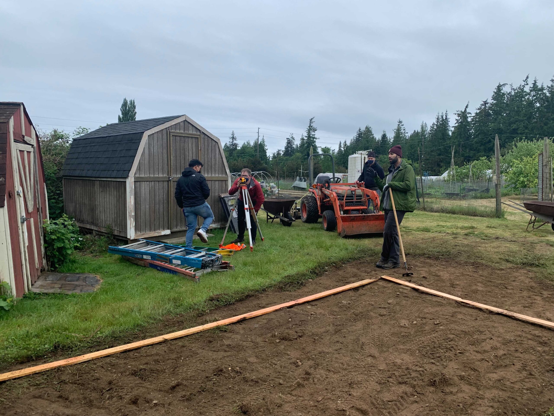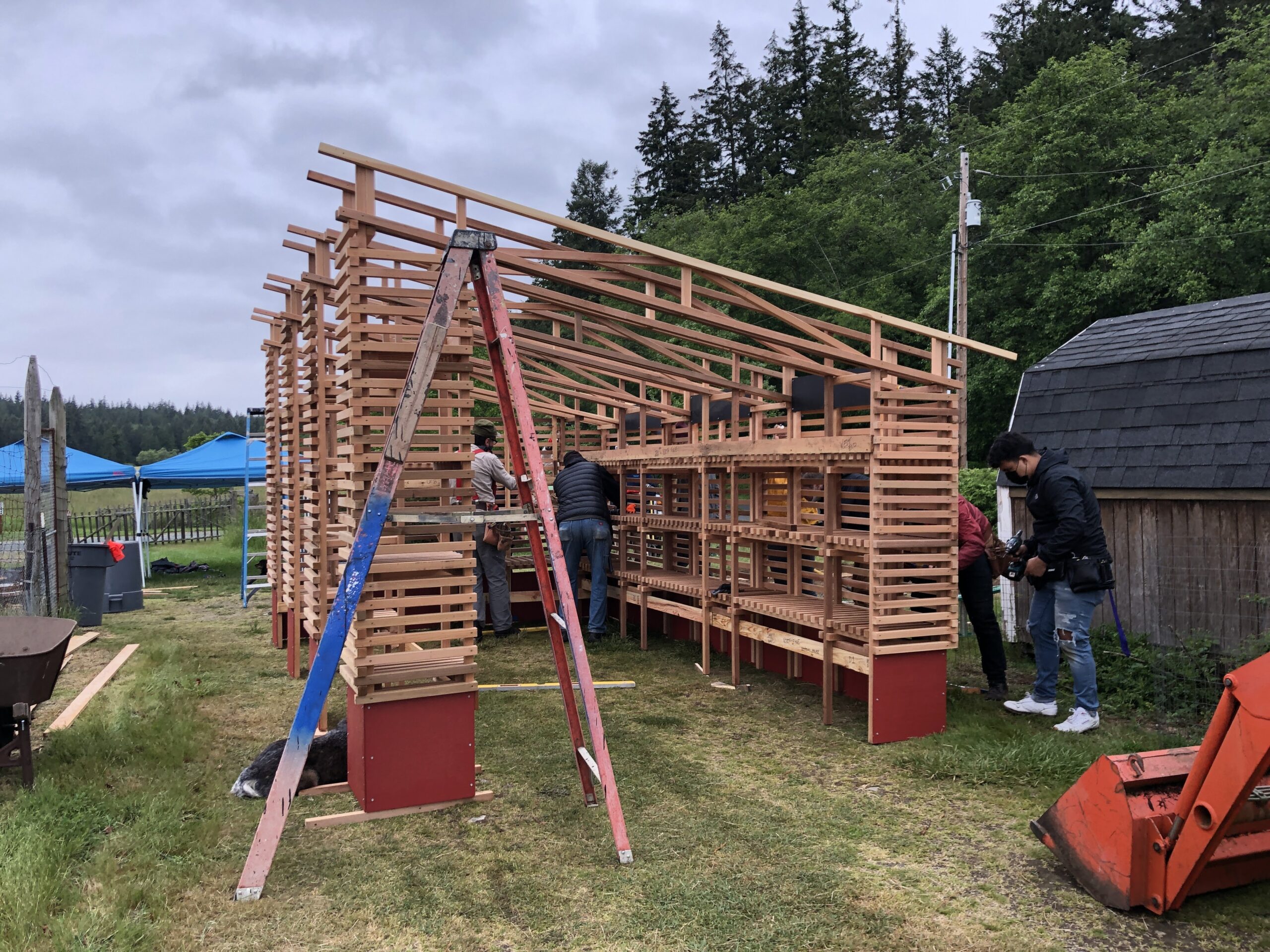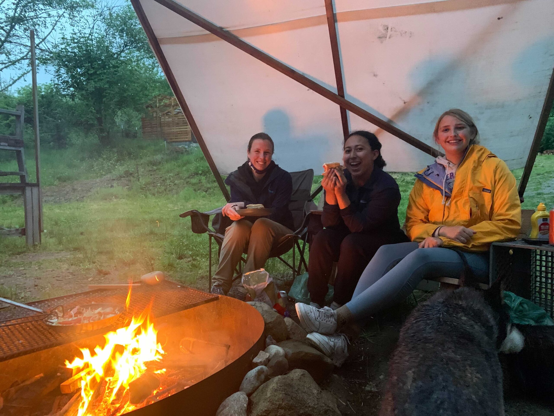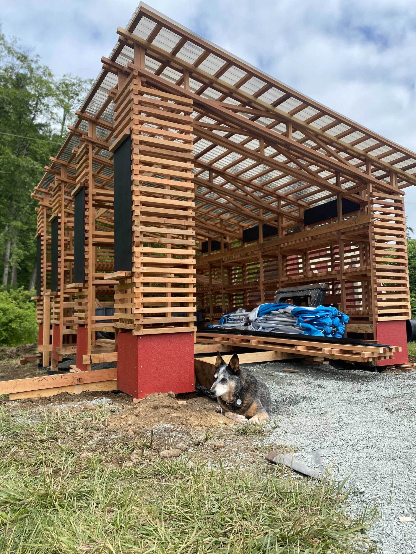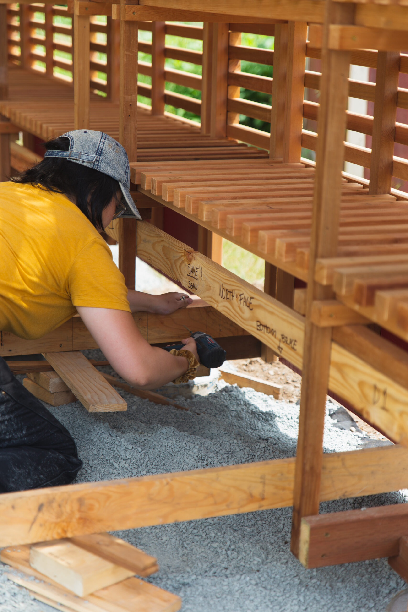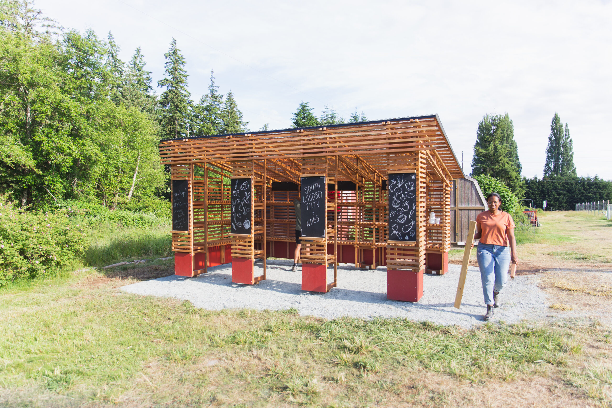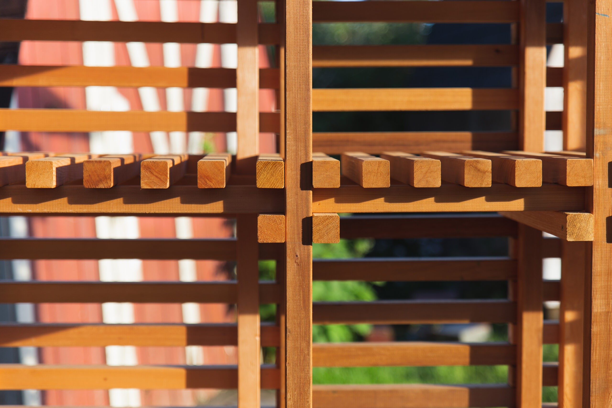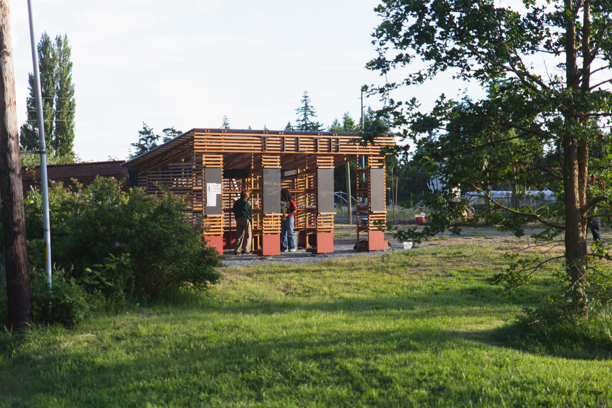SOUTH WHIDBEY TILTH FARM STAND – Spring 2021
Site
South Whidbey Tilth
2812 Thompson Rd
Langley, WA 98260
http://www.southwhidbeytilth.org/
Client + Program
The South Whidbey Tilth is a nonprofit dedicated to environmentally sound and sustainable agriculture. The organization seeks to promote healthy, organic, sustainable ways of growing food which prioritize both producers and consumers. South Whidbey Tilth hosts a weekly farmers market, and hosts a variety of endeavors on their 11 acres, including a native plant restoration area, a community garden, demonstration forest and other farming projects.
The 2021 Neighborhood Design/Build Studio was hired to design and construct farm stand located on the Tilth campus, that would provide a year-round, more permanent place for selling produce and other products. Intended largely as a self-service farmstand, the structure required adequate visibility from the street, as well as weather protection for goods stored inside.
Site
South Whidbey Tilth is located on Whidbey Island, near Langley, WA. The client requested the farm stand be visible from the Thompson Road. The structure was planned for the northeast corner of the property, adjacent the Tilth entry and primary access road. The existing shed structures on the site will be moved to the new location on the west side of the property. The site receives wind and precipitation from the northwest, so the final farmstand design had to be durable enough to withstand the elements and provide protection for produce and customers. Additionally, existing blackberry bushes running along Thompson Road obscured visibility between the site and street, so the final design had to be substantial to attract attention from the street.
Design + Construction
Beginning with the preliminary design from the NDBS class of 2020, the team worked though initial design phases remotely. Zoom sessions and Miro boards allowed the team to effectively collaborate, modifying the initial design to meet client needs and simplify construction. A mid-quarter review with the client further refined the project goals and design. Finally, a construction drawing set, complete with assembly information and component detailing was compiled.
Two major elements in this design were constructability and flexibility. Being able to assemble this structure out of easily accessible materials, 2″ x 2″ cedar was selected as the main material choice, supplemented by polycarbonate roofing and concrete footings. A box-like truss from 2×2’s form the structural support for the roof and walls, plus slatted cladding for shade and weather protection. The space inside the stand is designed with circulation, food storage ability, and shopping experience in mind. Oriented away from street noise and weather, the stand’s facade faces Tilth’s main road. Customers are welcomed in through the open facade marked by informational chalkboards. The layout allows for multiple visitors to comfortably circulate through and maximizes shelf space for produce.
