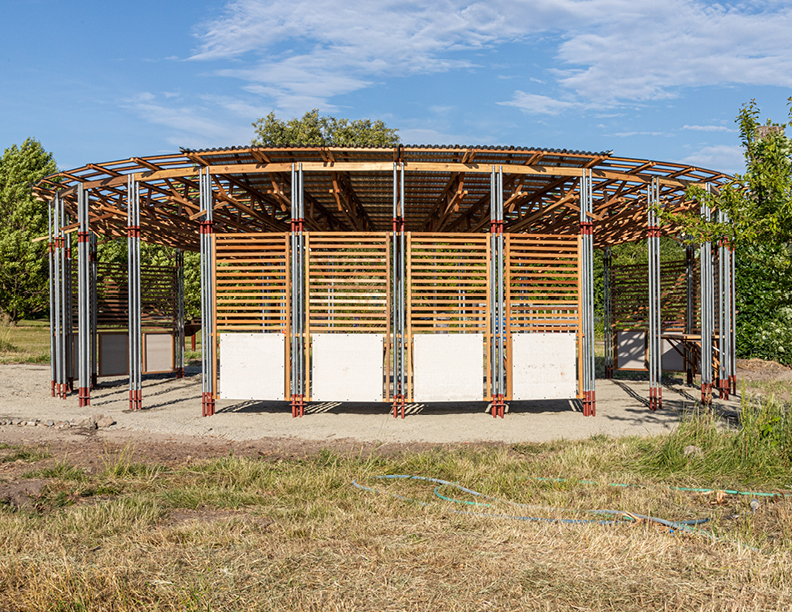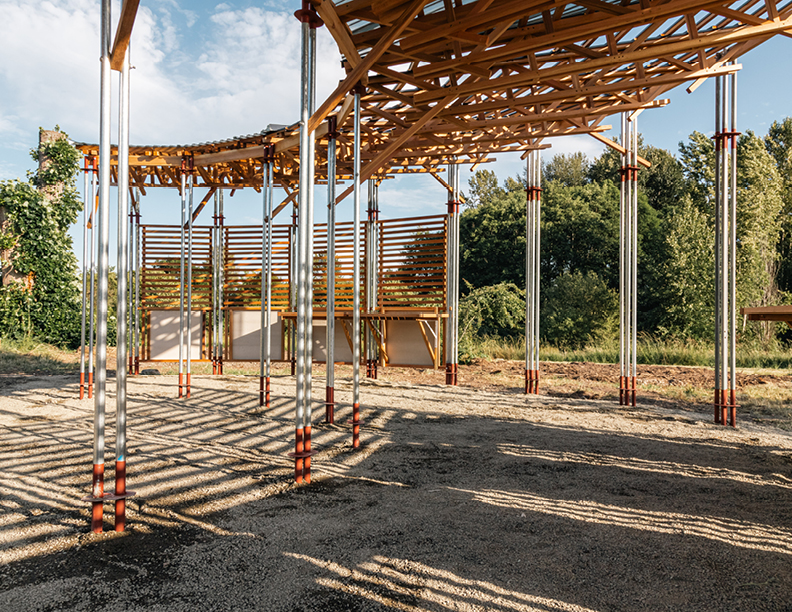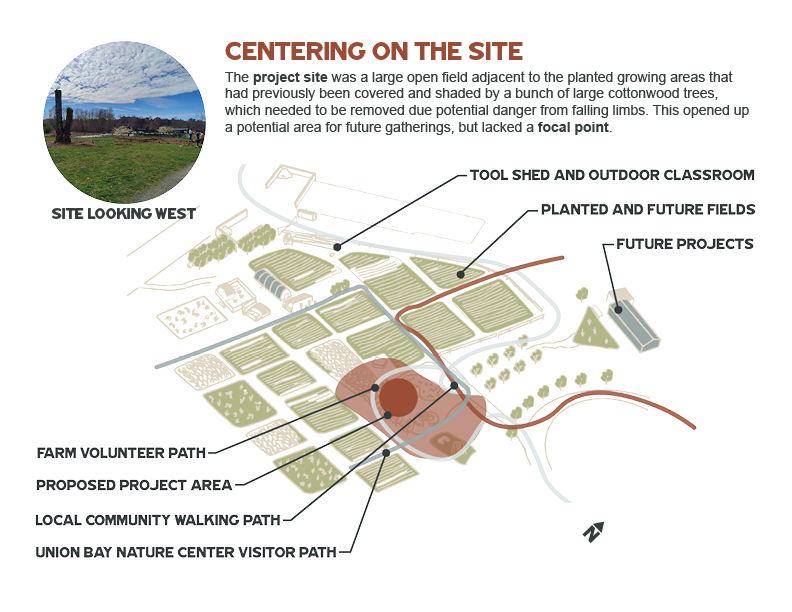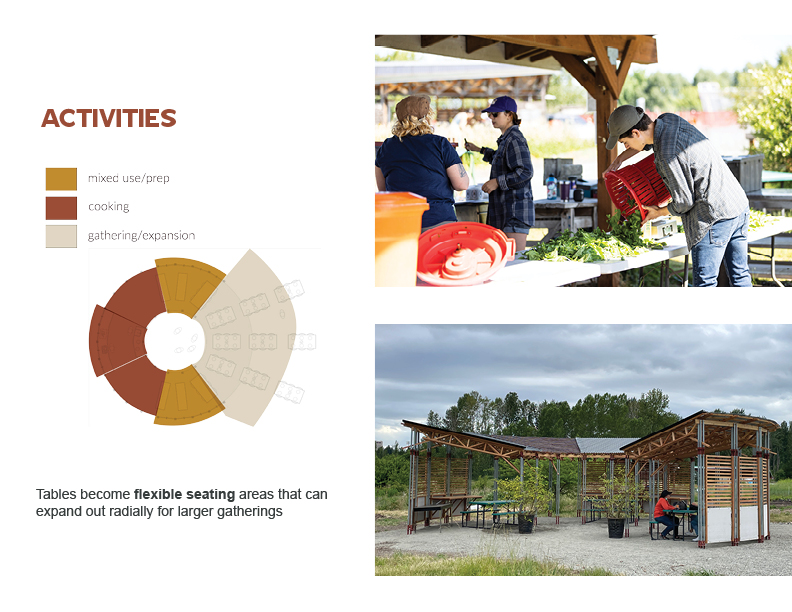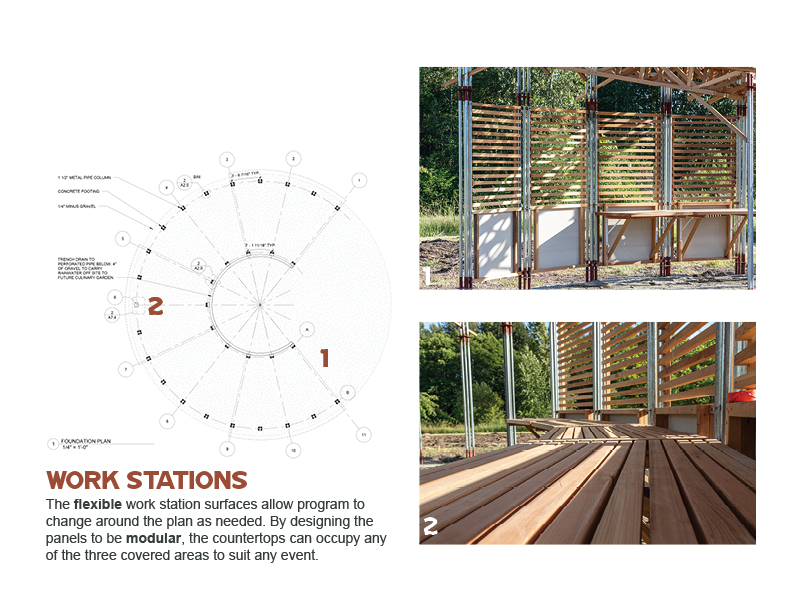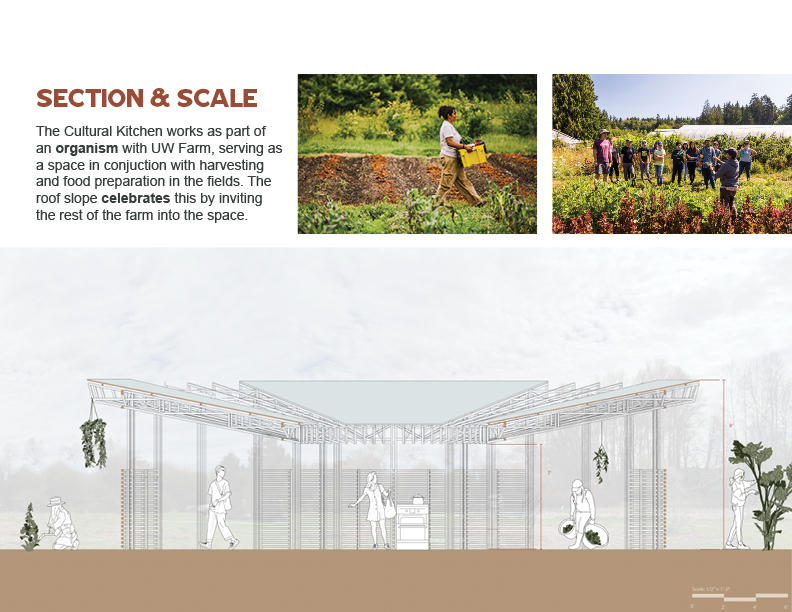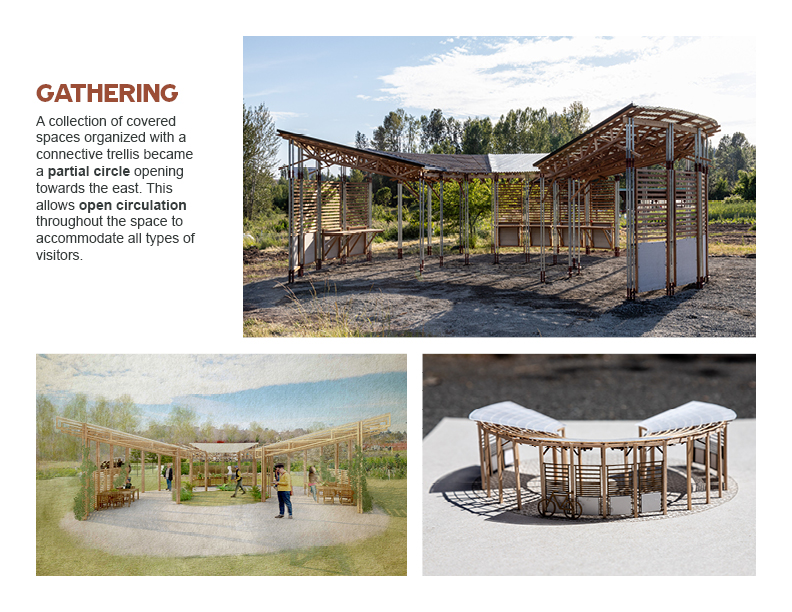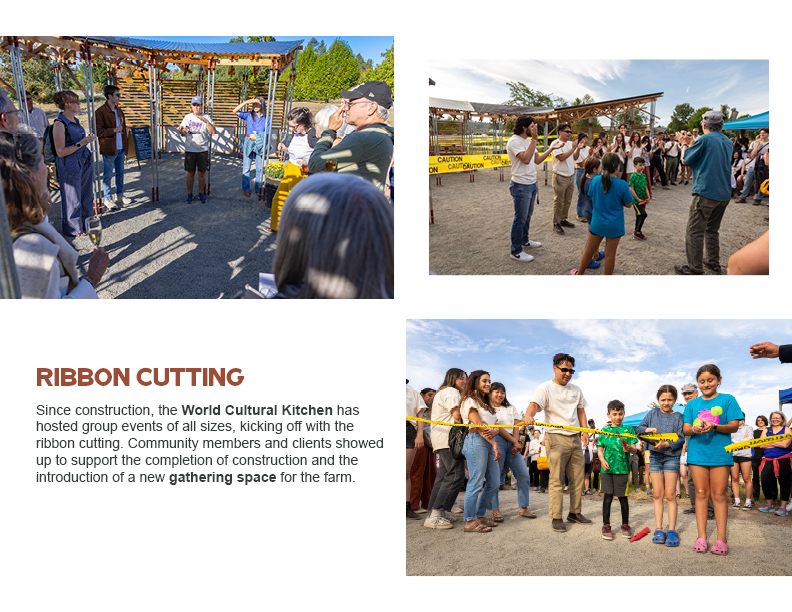UW FARM World Cultural Kitchen – Spring 2023
Site
UW Farm
3501 NE 41st St,
Seattle, WA 98105
Client + Program
The University of Washington Farm is an operational farm working in conjunction with the surrounding Seattle community as well as students on campus. The farm provides hands-on learning opportunities that allows students to foster a connection with urban agriculture and sustainability by hosting classrooms several times a month to learn about planting, harvesting, and preparing the produce that comes from the farm. Additionally, the space is used by many community members, including the intellectual house for indigenous agricultural and botanical practices, bird watchers, hikers, runners and dog walkers as a meet up point, and for hosted celebrations at the farm, including fundraisers, weddings, and harvest festivals.
The farm is looking to not only support its current food production, but expand its programming through a ten year master plan, which includes a children’s garden, heritage orchard, and Wapato pond to better serve the community. As part of this plan, the world Cultural Kitchen would support the farm’s vision outreach, education, and community by having a more formalized place for student and community gathering.
The space needed to be flexible, as it serves many functions, such as a classroom, demonstration kitchen, and cultural gathering space. Therefore, the Cultural Kitchen has a designated program for food preparation while providing opportunities to expand the space beyond the structure depending on the event. The space is also anticipated to grow over time to include a fire pit, which will be used by the coastal Salish people for salmon smoking, a cob oven for cooking, and the continued development of the native herbs and botanicals around.
Site
The Cultural Kitchen ensures UW Farm’s vision to unite the diverse communities of Seattle behind converging food customs. Through a consensus based design process, the project emerged as a cluster of covered areas with openings for visibility, access, and larger events. Client goals highlighted shaded areas, outdoor classroom programming, and larger group events that would bring in additional temporary covering, cooking, and seating areas. Thus the center of the world cultural kitchen was envisioned as a circular trellis and roofed areas. Shaded from the sun and protected from the wind with durable, long lasting materials, the project met the tight budget and tight timeline.
Design + Construction
The project team included a group of 16 graduate and undergraduate students receiving guidance from 5 instructors throughout the process. Through a series of design charettes and a presentation to the UW Farm client, students were able to design a proposed structure that responded to the site and proposed program. They were then able to begin the construction process, building most of the structure within the Neighborhood Design Build Studio space.
Two major elements in this design were constructability and flexibility. Being able to assemble this structure out of easily accessible materials, 2″ x 2″ cedar was selected as the main material choice, supplemented by polycarbonate roofing, concrete footings, and metal support columns. The roof trusses and wall panels were constructed within studio, and were able to be fitted on site in order to produce the circular form. The entire system is modular, making it a flexible structure to be used for many of UW Farm’s events and programs.
