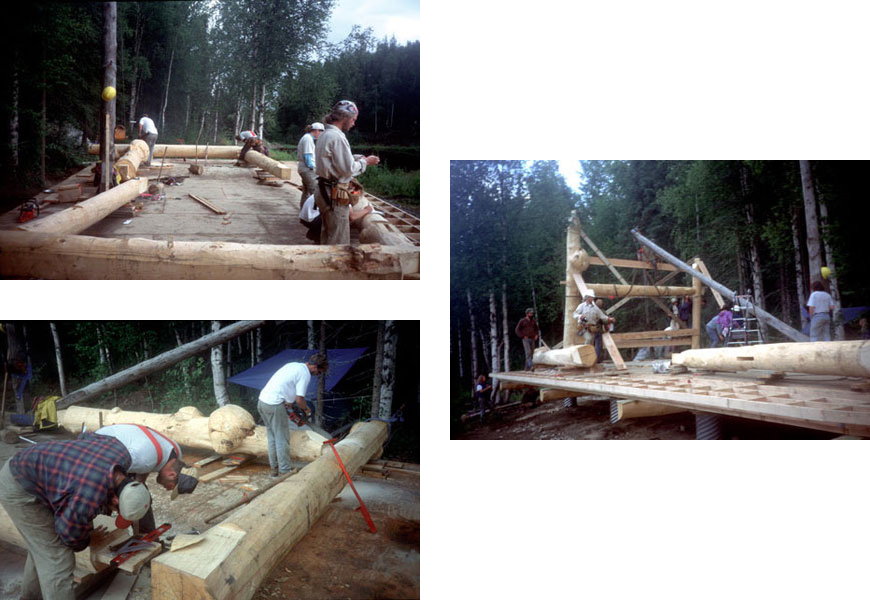ALASKA OUTWARD BUILD – Summer 1995
Site
Talkeetna, Alaska
Description
“The Alaska Outward Build experience brought together students and faculty from the University of Washington and the University of Oregon, with additional staff from Vermont and Alaska, for a unique educational experiment combining wilderness living, community service, environmental design, and building construction. The outcome was not only the impressive beginnings of an ambitious building, but lessons from an experience full of both challenge and triumph which will continue to reverberate through the lives of everyone who camped with the moose and bears in the spruce and birch forests of south-central Alaska for a remarkable six weeks during the summer of 1995.
Initiated by Steve Badanes at the University of Washington, and organized with assistance from Rob Pena at the University of Oregon and Kim Brown, an Anchorage architect with the Alaska Design Forum, the project developed from conversations at the May 1994 EASE meeting in Cooper’s Landing, Alaska. The Orenda Institute, an emerging nonprofit educational organization seeking to develop programs to promote sustainable inhabitation in the northern boreal forest, requested assistance with the design and construction of a headquarters on a site twelve miles south of Talkeetna, Alaska.
The Course began with a five-day wilderness river expedition on the East and Middle Forks of the Chulitna River flowing from the Talkeetna and Alaska Ranges of south-central Alaska. Providing a rapid immersion in the environment of the project, this activity began the development of a working community, forged under challenging conditions, and tempered with adventure in a compelling environment. It also allowed the group to define objectives and expectations for the project.
The raft trip gave way to a seven-day design charrette Presentations on a wide range of design, construction, and topics of local interest were delivered by Joan Heaton from the Yestermorrow design/build school, along with Steve Badanes and experts from the region. Field trips to buildings of regional importance and meetings with members of The Orenda Institute further developed an understanding of both regional building traditions and client expectations. Twenty four hours of daylight and the challenge of design consensus among eighteen architecture students left little time for sleep during this period. The week culminated in a presentation to the clients of the design for a building consisting of an office, classroom, and greenhouse. This was followed by an Alaska-sized celebration upon approval of the design.
The challenges continued with the start of the construction phase. Twenty massive recently cut old growth Northern White Spruce were peeled, measured, and refined with complex mortise and tenon joints using only hand tools and chain saws. Meanwhile, the building site was prepared, the building was laid out, and a foundation was prepared and poured. Nearly three weeks into the construction phase, dimensional lumber was finally acquired and a large building platform was quickly constructed. Finished logs for the structural frames were then delivered from the staging area to the building site, a ‘gin-pole’ was erected to lift the bents into place, and a frenzy of activity during the final week of the project resulted in the erection of two of the five completed round-log mortise and tenon bents, an impressive conclusion of an ambitious project. Though disappointed at all that remained undone, seeing the timbers designed, peeled, chainsawed, mortised and tenoned, lifted, through tremendous cooperative effort, and slipped into their seats in the platform, the group disbanded with a tremendous sense of accomplishment.”
– Rob Pena, Department of Architecture, University of Washington

