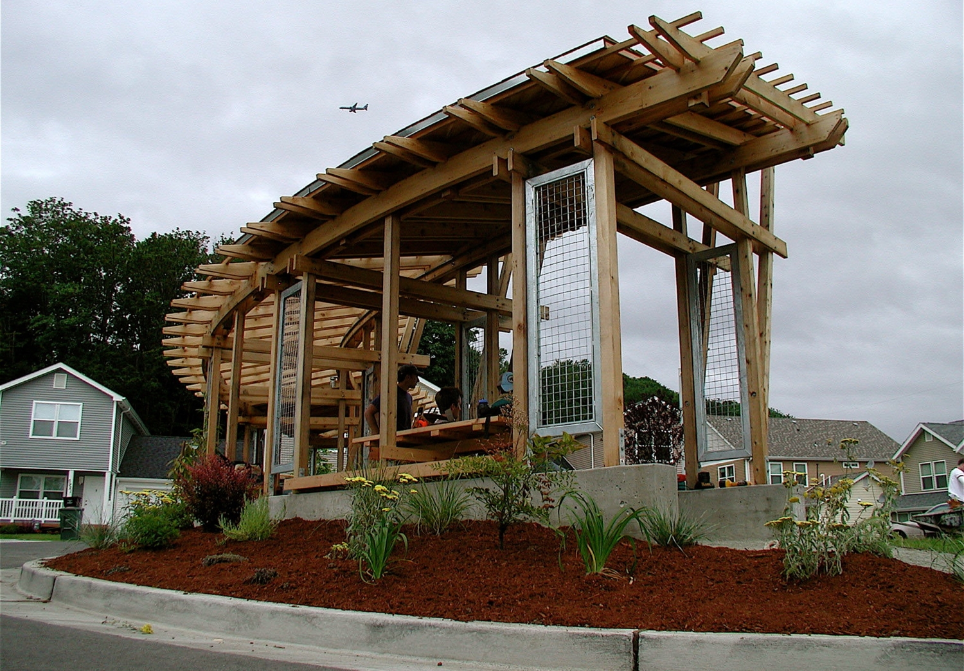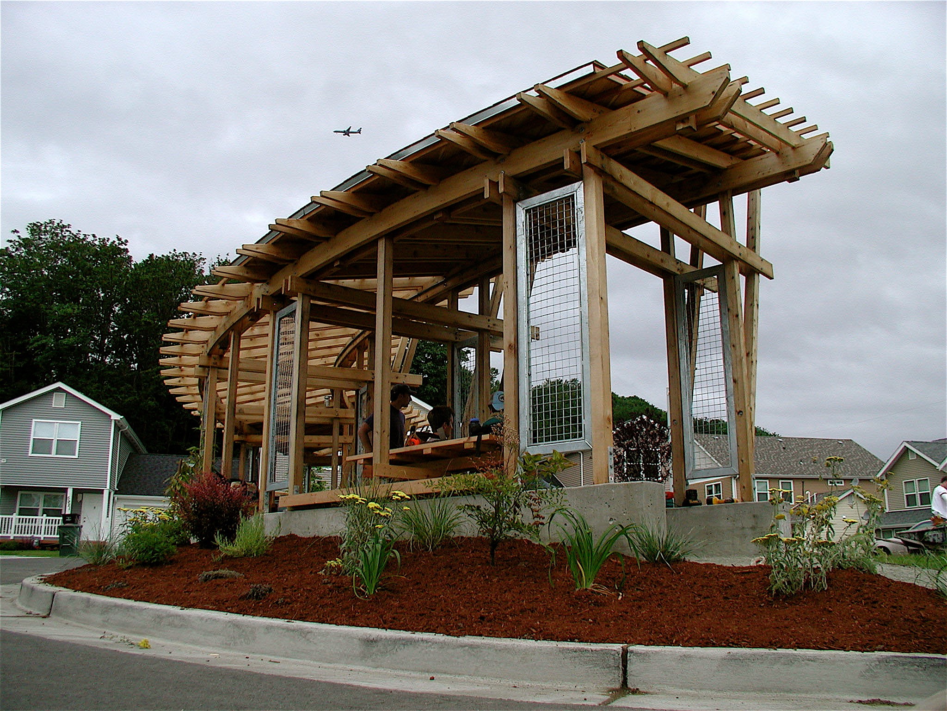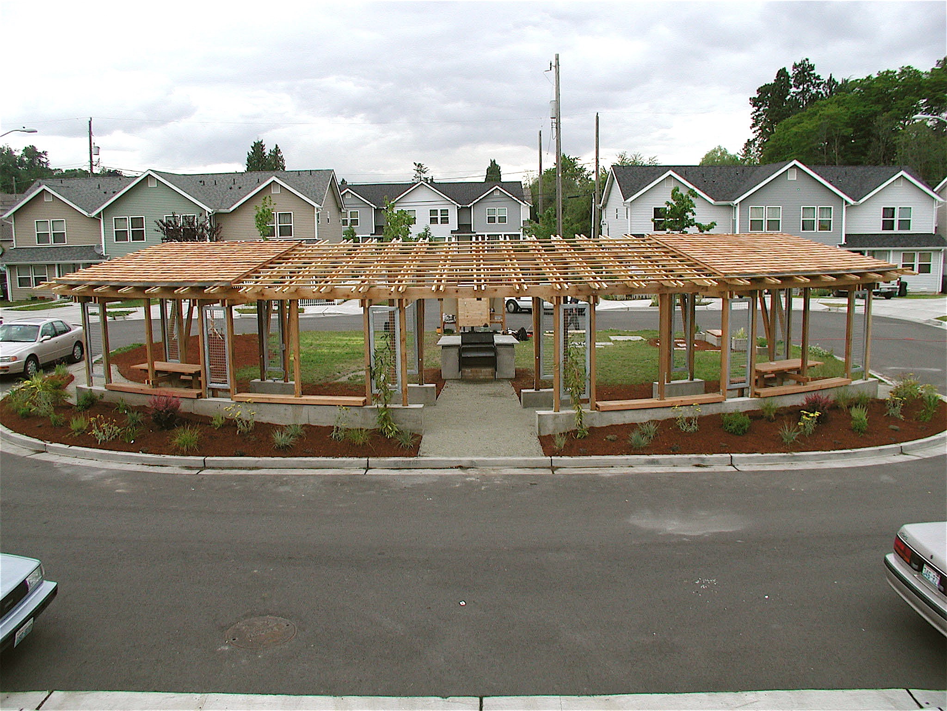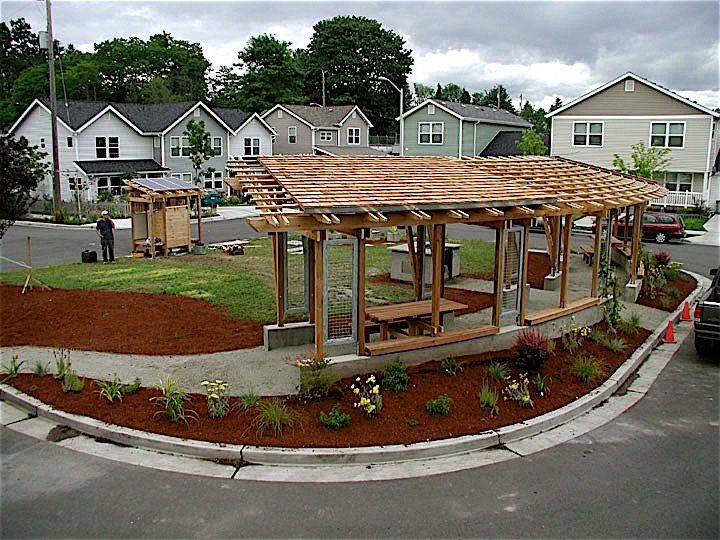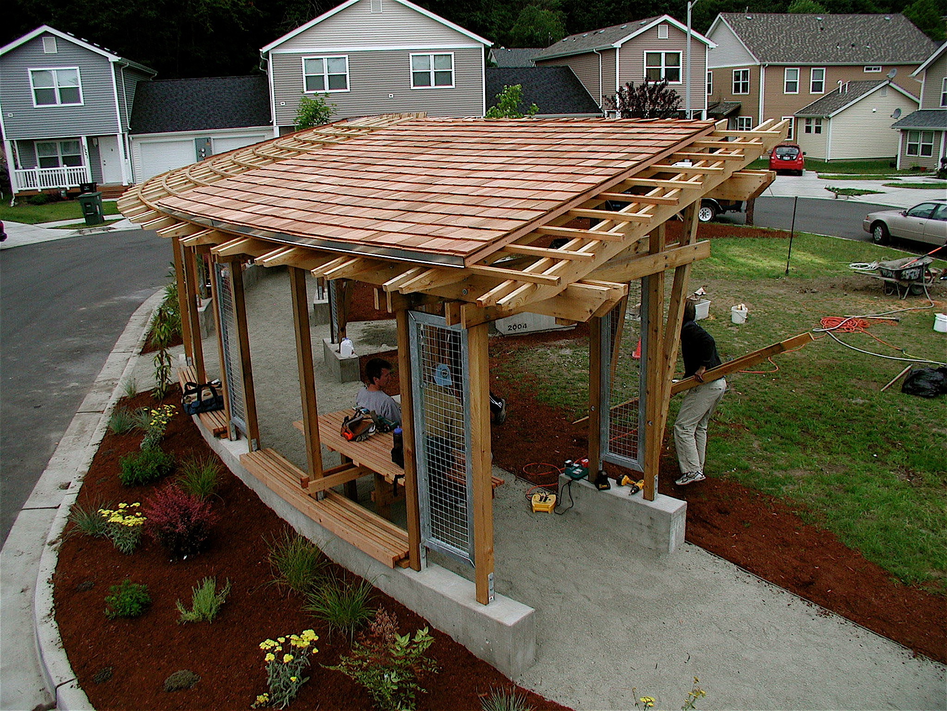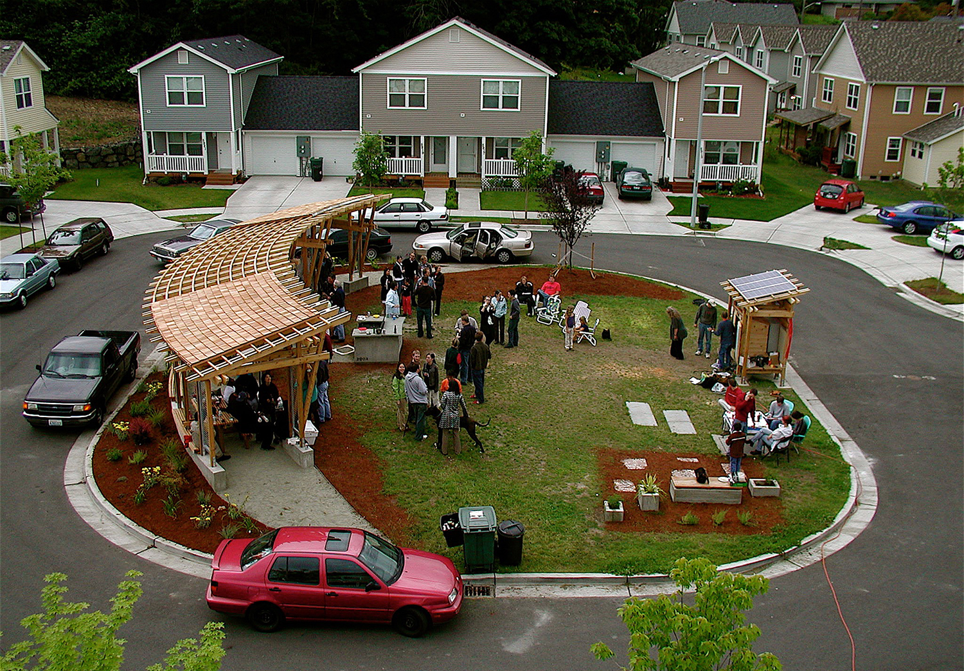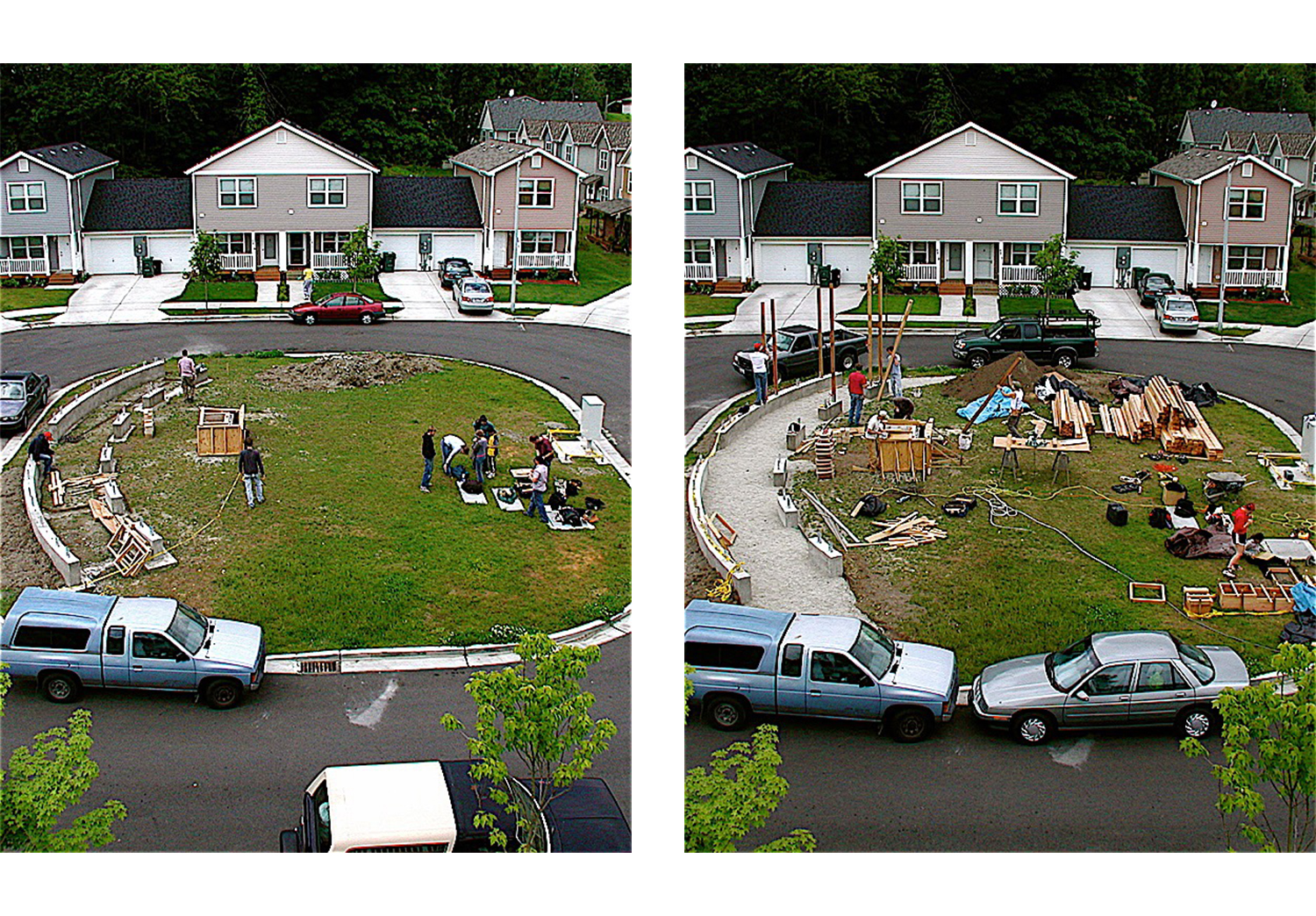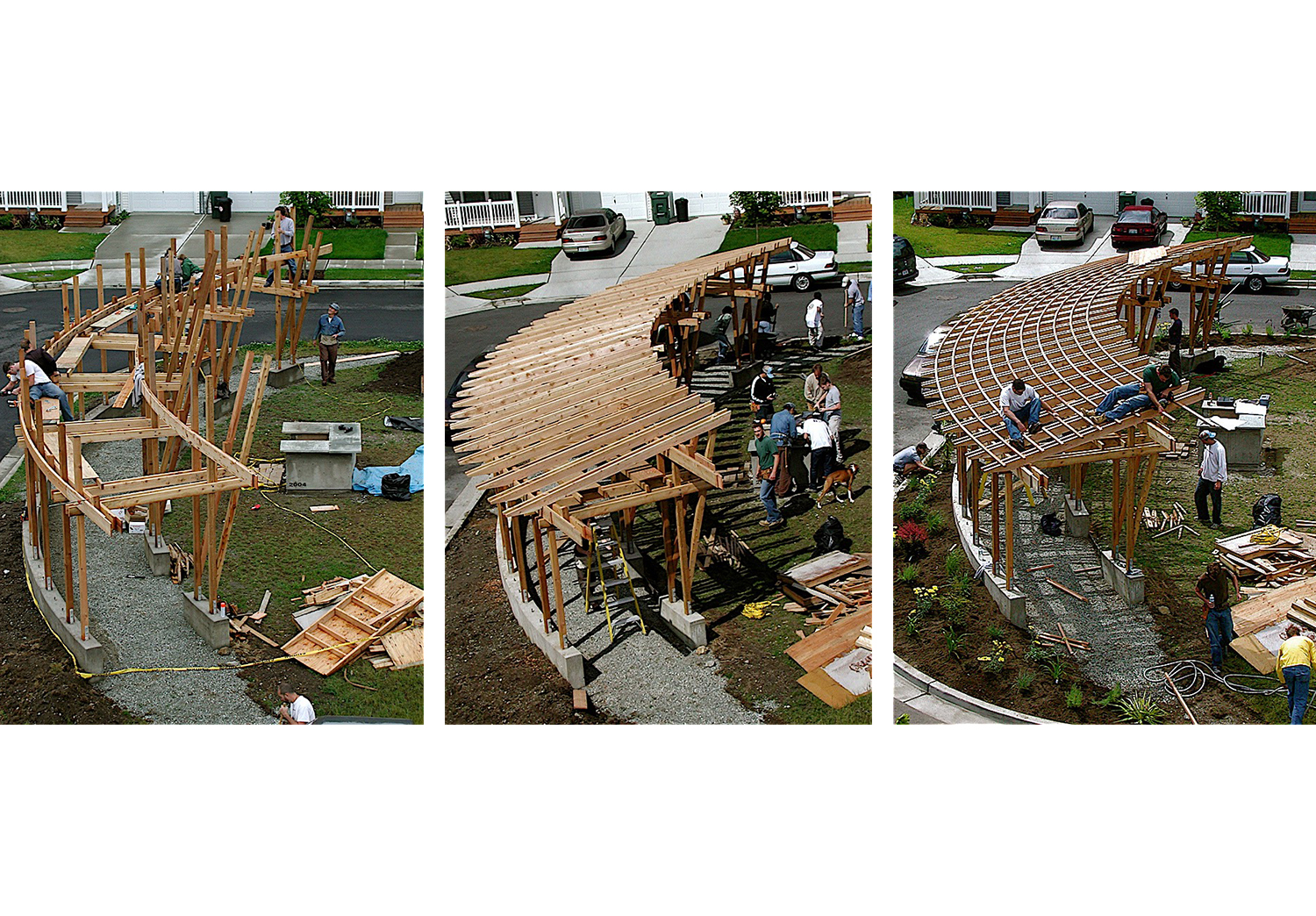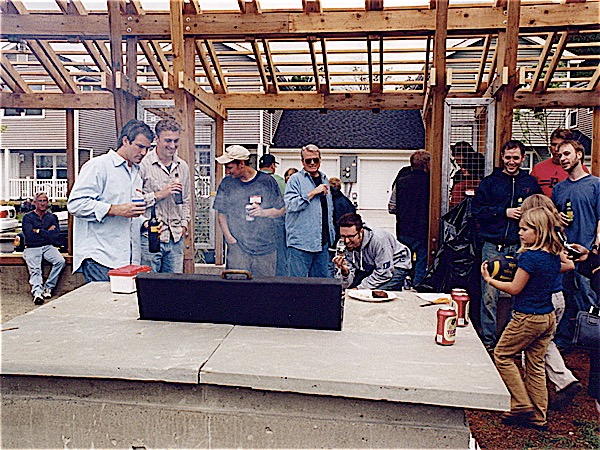NOJI COMMONS – Spring 2004
Site
Rainier Valley Neighborhood
Seattle, WA
Noji Gardens subdivision consists of 75 affordable single-family and townhomes developed by HomeSight, a non-profit Community Development Corporation. The homes were sold to first time home buyers whose incomes are as low as 30% of Seattle’s area median income. Noji Gardens is home to a wide variety of family sizes, ages, cultures, and professions. More than 75% of the families living in Noji Gardens earn less than 80% of the area median income and many are single-parent households. In addition, 60% of the homeowners are people of color and 40% are immigrants. In 2002 HomeSight won the National Manufactured Housing Institute’s Subdivision of the Year Award for Noji Gardens. HomeSight also won the HUD Secretary’s Gold Award for this development. Noji Gardens serves as a national model for the development of affordable homes and home ownership.
Program
Within the Noji Gardens subdivision is a cul-de-sac containing 22 homes surrounding a large traffic circle measuring approximately 59′ x 73′. Transforming the traffic circle into a common usable space will help build community by providing a friendly and pleasant area in which to gather with neighbors, friends, and family. Because most of the homes and yards are small, having a large, usable outdoor space will be an asset to all the residents of the community. In surveys and community meetings, residents agreed that they would like to have several shelters or pavilions so that more than one group could comfortably use the space at one time. Picnic tables, park benches, pleasant lighting (solar powered) and message kiosks at all five mailbox stations were all unanimously approved. Other suggestions included drought-tolerant landscaping, water catchment for irrigation, barbeques, artwork, play areas, and a bandstand. The challenge for the studio was to create a community gathering space which would appeal to a neighborhood diverse in culture, age, needs, and expectations.
Design
The studio designed a curved cedar structure that stretches along the south side of the site. The two ends of the pavilion are roofed in cedar shingles while the center of the pavilion is a trellised structure that will eventually be covered by climbing plants. Along the entire length of the back curve is built in seating and under the roofs are fixed picnic tables and benches, all of which are radially framed. Perpendicular to the pavilion, and almost central to the site, is a concrete barbeque with a slate top. Along the east edge of the site are mosaic covered concrete seats and planters. A cherry tree was planted on the west. At the north end, the main mailbox is surrounded by a large kiosk which houses solar panels and equipment for the lights in the pavilion as well as benches and a message board.
