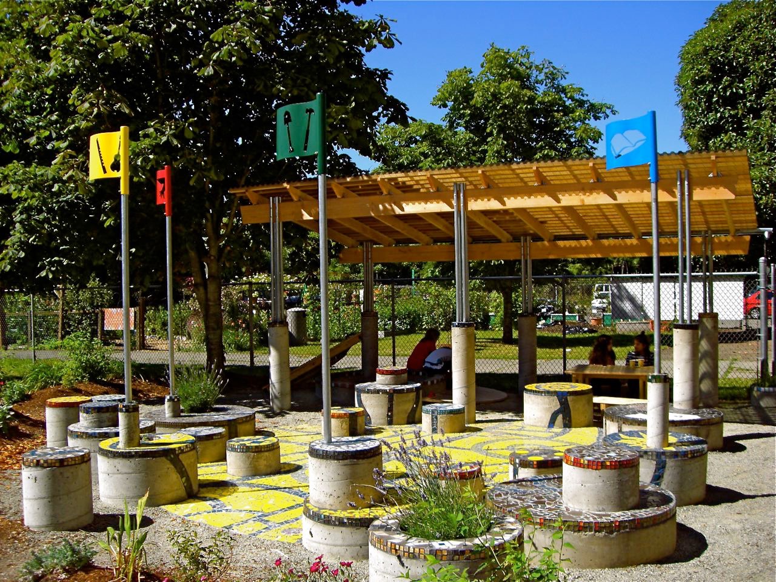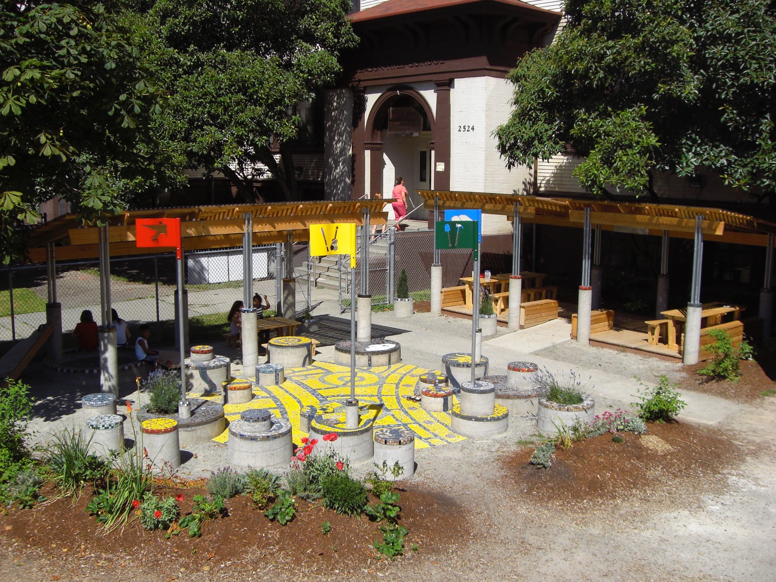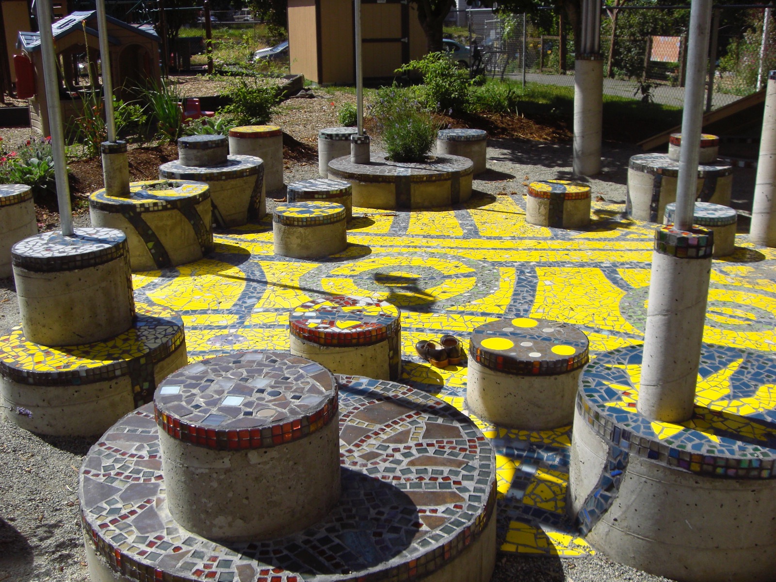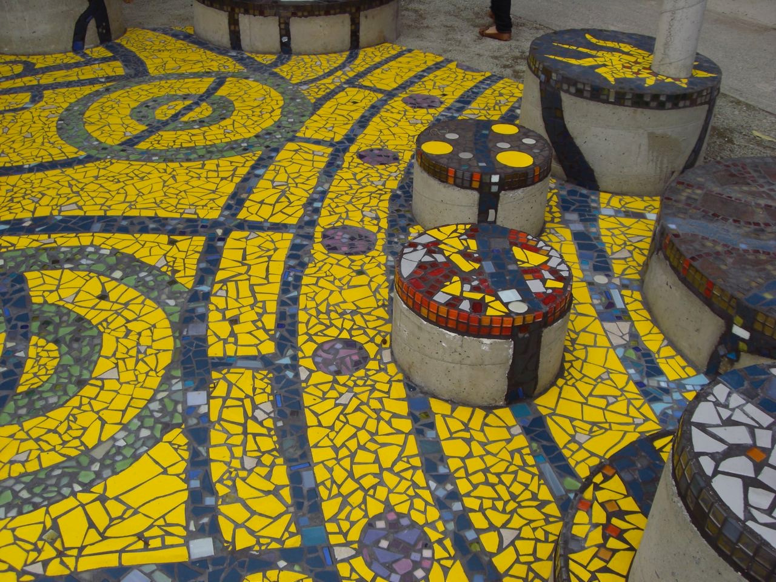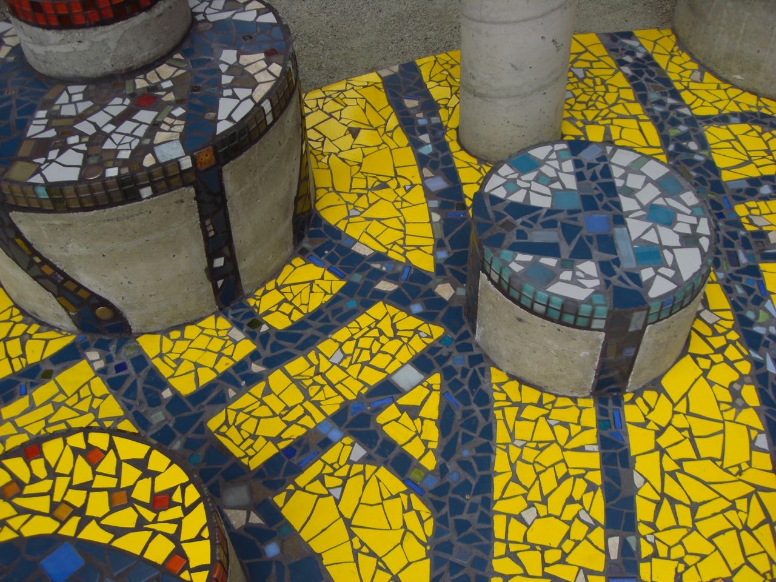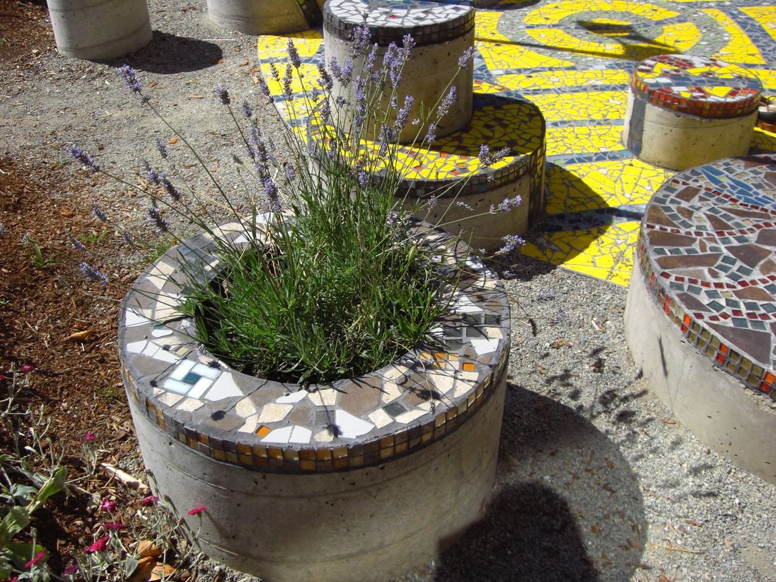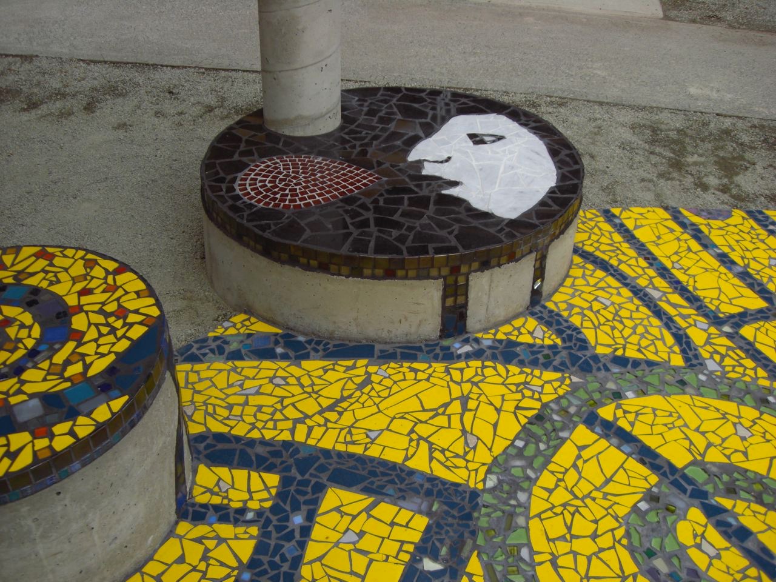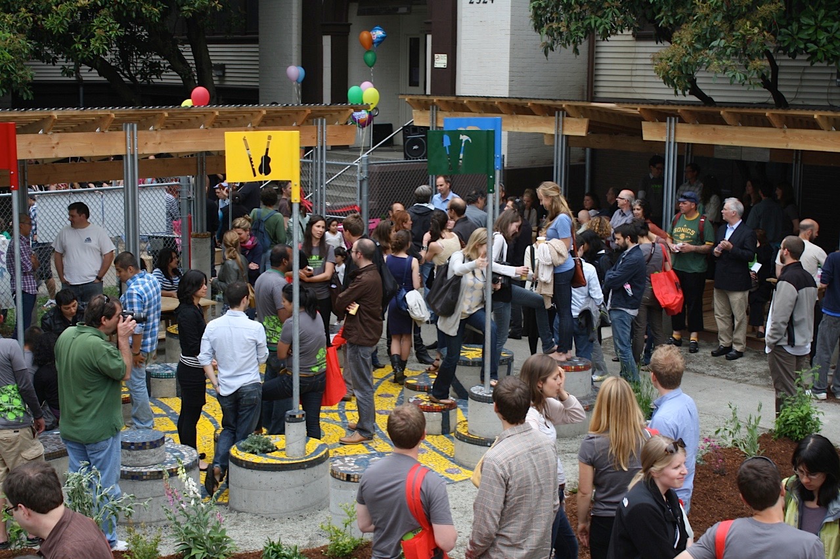SANTOS RODRIGUEZ MEMORIAL PARK – Spring 2011
Site
El Centro de la Raza
2524 16th Avenue South
Seattle, WA
Client
Located within a repurposed school building, El Centro de la Raza is a community center serving a diverse population in the Beacon Hill neighborhood of Seattle. El Centro’s roots are primarily within the Latino community, but it provides educational, social, and cultural services to people throughout the city of Seattle and beyond.
El Centro was founded in 1972 when ESL students and faculty took over the old Beacon Hill School facility, which was eventually purchased in the late 1990s. The community was led until 2009 by one of the original founders, Roberto Maestas (July 9, 1938 – September 22, 2010), who is revered to this day in the community for his efforts to fight social injustice throughout his life.
From the first visit to the community, the Neighborhood Design Build Studio was welcomed to El Centro with open arms. The community demonstrated excitement and gratitude in a song by a group of children, from supportive comments throughout construction, and in the energy of the community leaders who approved the design project.
Project Description
A grant from the Department of Neighborhoods provided funding for the community gathering spaces constructed by the Neighborhood Design Build Studio. Over the course of ten0 weeks, eighteen students under the direction of instructors designed and built a community gathering space and covered activity areas for education and cultural events. This project is part of a larger effort to enhance the area named Santos Rodriguez Memorial Park, in honor of the victim of a social justice case that El Centro advocated for. The goal of the park is to enhance the community presence of El Centro by providing visible community identity and outdoor amenities.
The students were struck by the colorful and vibrant mural which greets visitors when they enter the El Centro building and wanted to carry the cultural imagery and visual significance to the exterior. Discussions during the week-long design charrette focused on integrating the diverse elements of the program to create a more cohesive community space, exploring simple and durable materials, and creating abstract cultural symbols that might reflect the diversity of the surrounding Beacon Hill community. The final design includes a community gathering circle with a colorful mosaic pattern and two custom pavilions for flexible activity space on the edge of the existing playground.
Construction began with the essential lessons of laying out the design onto the site. The first steps were leveling the ground, checking measurements multiple times, and establishing a system of ordering materials and keeping a tight schedule. Once the concrete foundations were set across the site, the wood deck, the mosaic tiling, and the pavilion roofs were built up from that base. The materials throughout the project are simple, durable and playful, providing diverse construction lessons for students while responding to the community’s needs.
