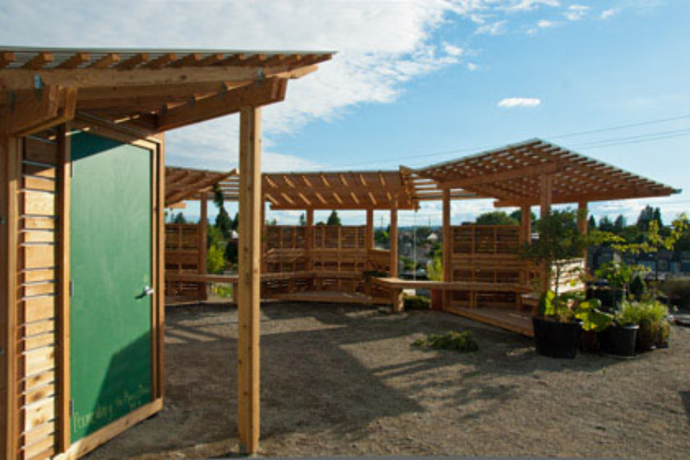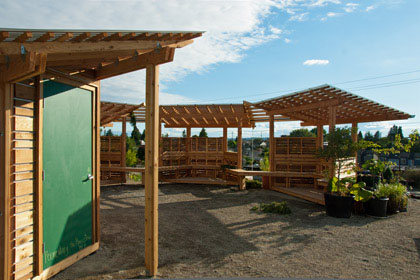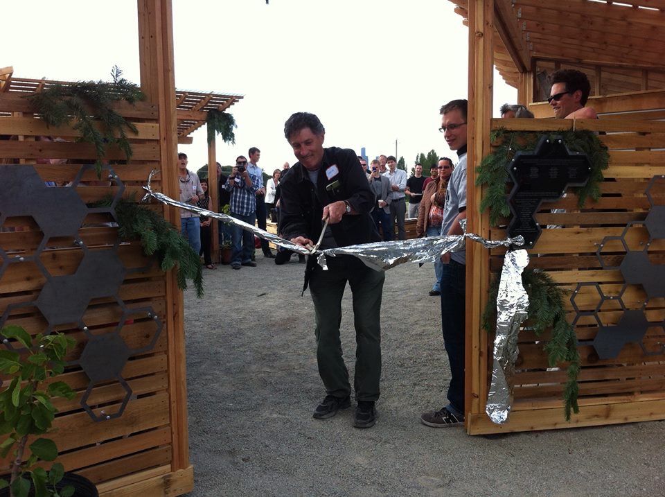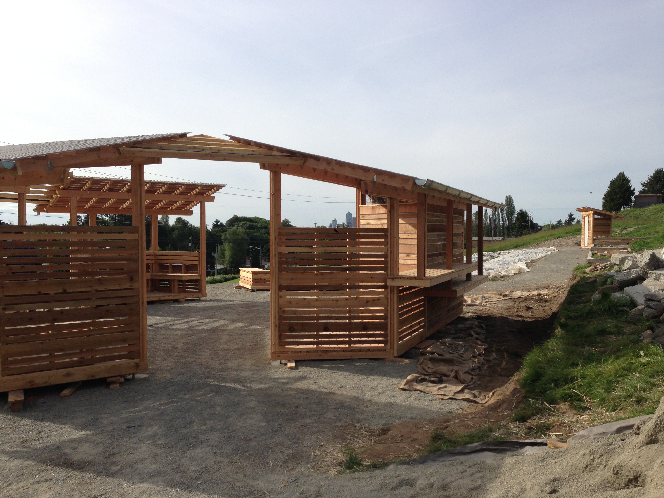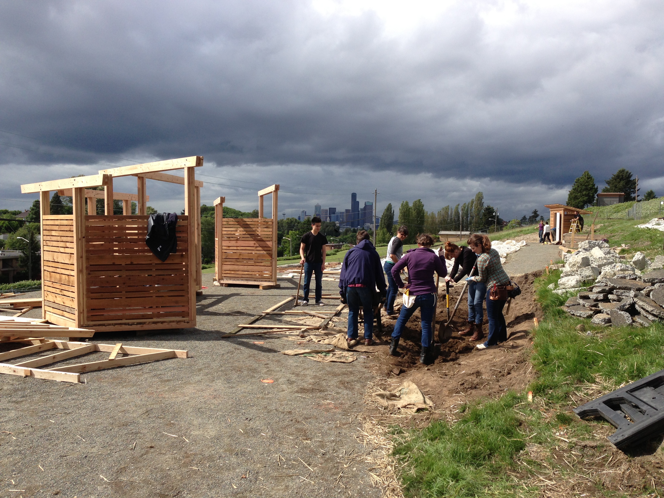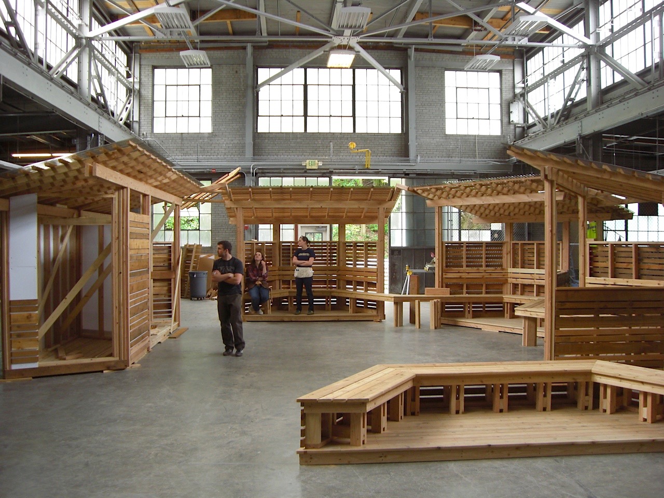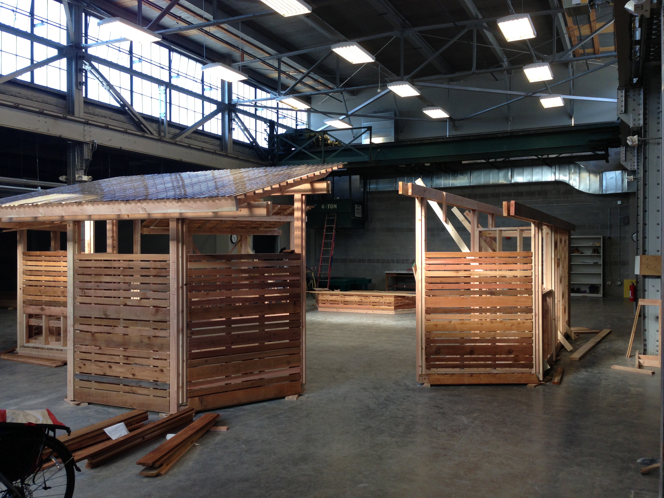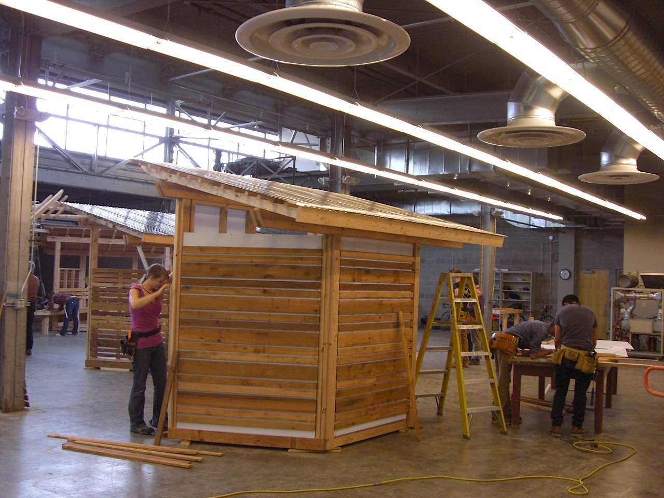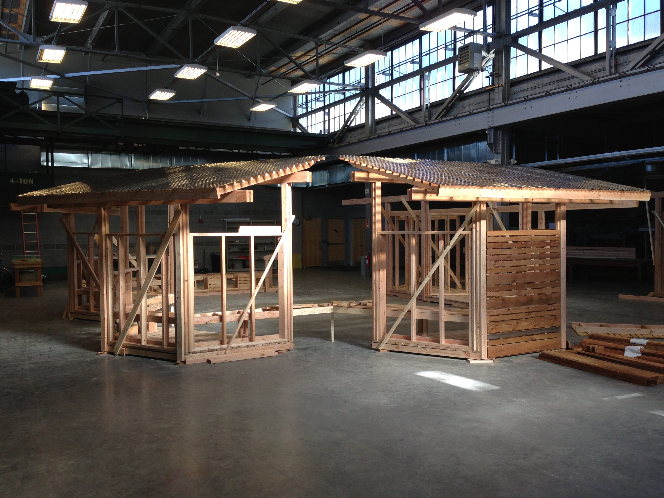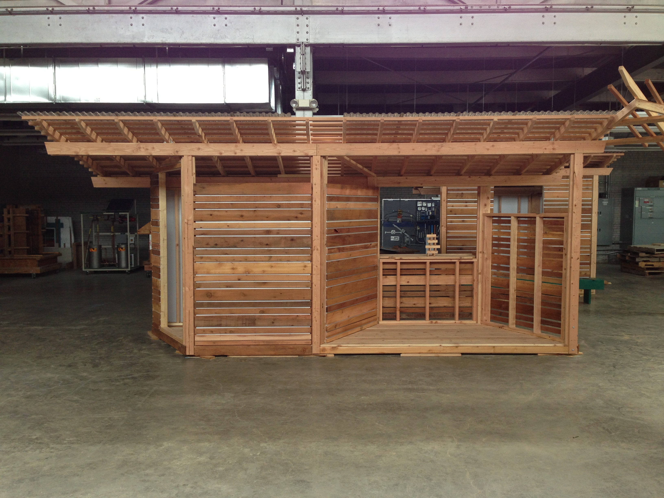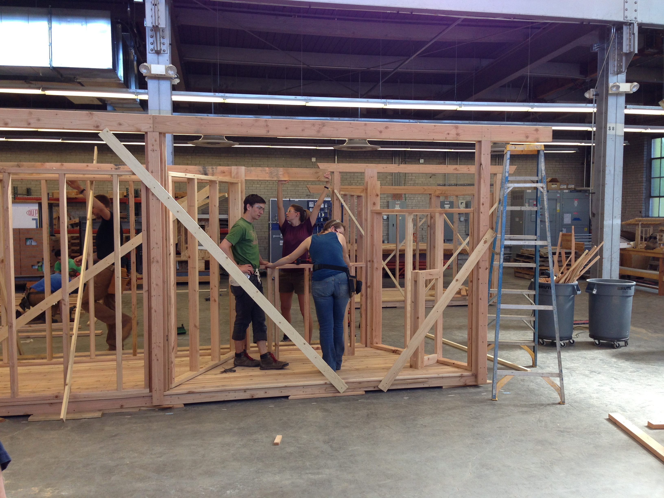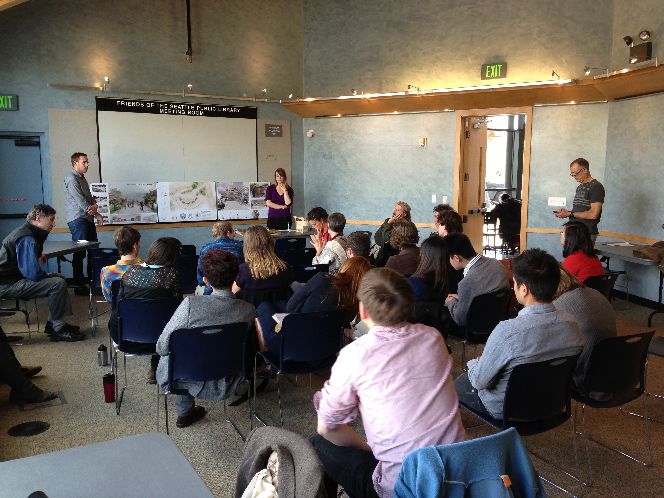ROOM FOR A FOREST – Spring 2013
Site
Beacon Food Forest
Jefferson Park
Seattle, WA
Client
The Beacon Food Forest (BFF) is a community garden that teaches hands-on principles of permaculture. BFF, which broke ground in 2010, uses a gardening technique that simulates a woodland ecosystem. The teaching facility is staffed by dedicated volunteers and supported by a generous land grant from Seattle Public Utilities.
Site
The forest, located on the west side of Jefferson Park in Beacon Hill, is long and narrow, sloping to the west in a series of terraced gardens. The construction site is semi-circular and located near the entrance. Solar, wind, noise control and downtown views were major site priorities. In addition, the small site required “stacking functions” a key tenet of permaculture gardening.
Program
Generated at community meetings, the program was for a gathering space that embodied the philosophy of permaculture: a living room for the garden, spaces for harvesting, food preparation, tool storage, classes, performances, celebrations, and relaxing in small groups.
Challenge
The site had no electricity, making on-site construction impractical. Seattle Public Utilities prohibited the use of “permanent” foundations. City of Seattle permit restrictions limited the allowable square footages and prioritized a sensitive response to site water movement.
Design
The studio used a consensus-based process to address the design and construction challenges, developing a small, pre-fabricated module-based system that could accommodate seating, storage, food preparation, define a gathering space, and allow disassembly and transportation to the site.
Pre-Fabrication
Construction began at a campus facility, whose high ceilings, open floor plan, natural daylight, and nearby dessert cafe made it the ideal location for prefabrication. As work continued on the structures, a natural construction process emerged. A full-scale prototype was built from drawings and models, tested, and fine-tuned before constructing the remaining modules from the kit-of-parts. This process allowed for evaluating design options on key structural elements: roof connection and connector benches. Mock-ups were tested for structural integrity and aesthetic integration with the larger kit-of-parts.
Transit
The structures were assembled and arranged as they would be on site, then disassembled, retaining larger building units and minimizing small pieces, to aid in reassembly. Seven modules, six roofs, two connector benches, three roof connectors, gutters, and a bundle of fascia were transported on two flat-bed trucks, over two days.
Installation
On-site, students focused on preparing the space for the modules– laying out templates in the proper locations, and digging holes for small concrete footings. The modules were then placed on top of the holes, leveled and attached to one another by the connector benches and roof connection wedges before pouring the site mixed concrete. The final layout on site and reassembly of the modules was near perfect.
11-Weeks: $13,550 in construction cost.
