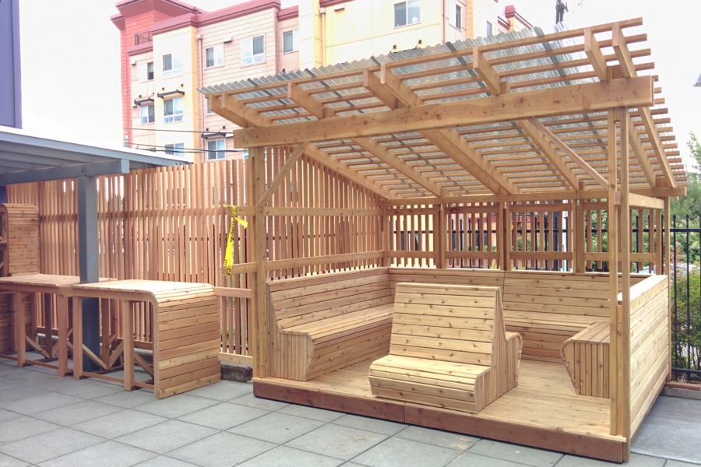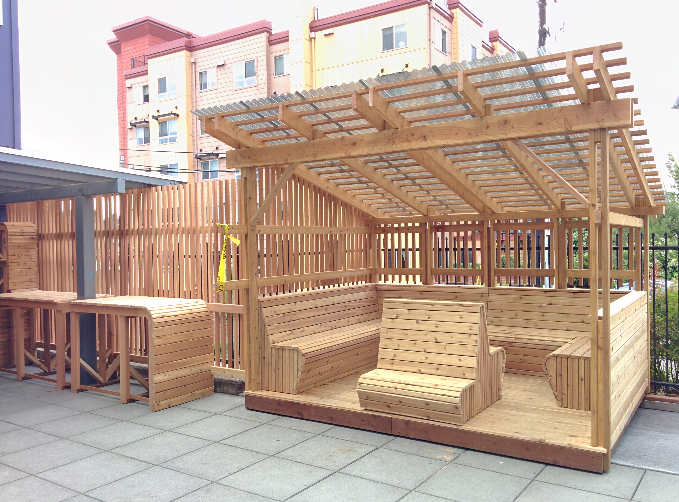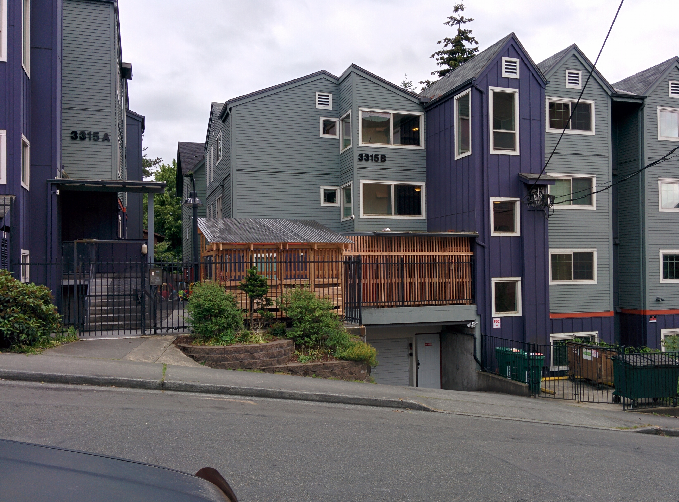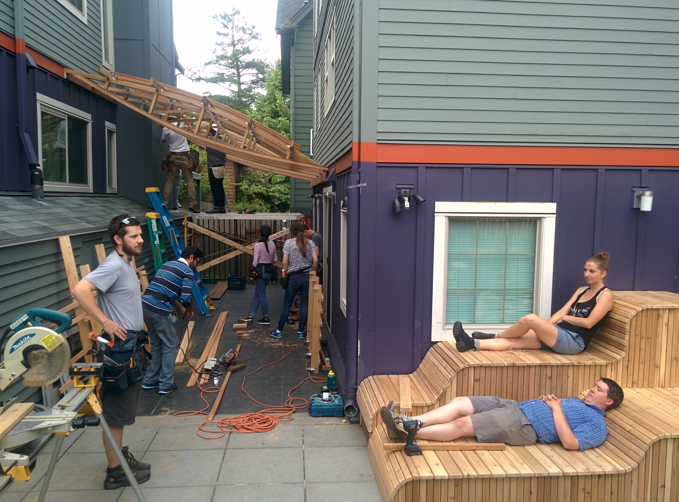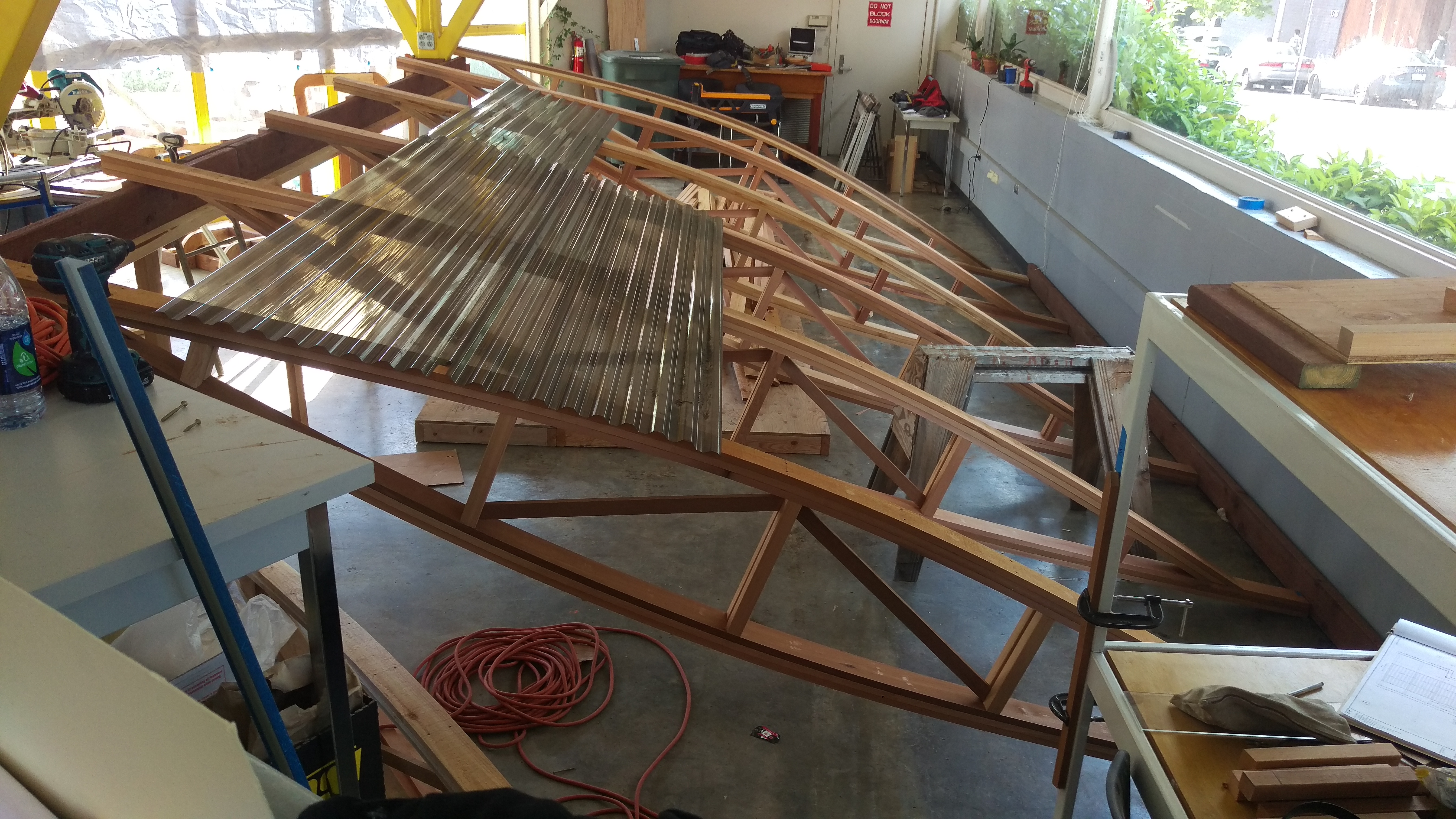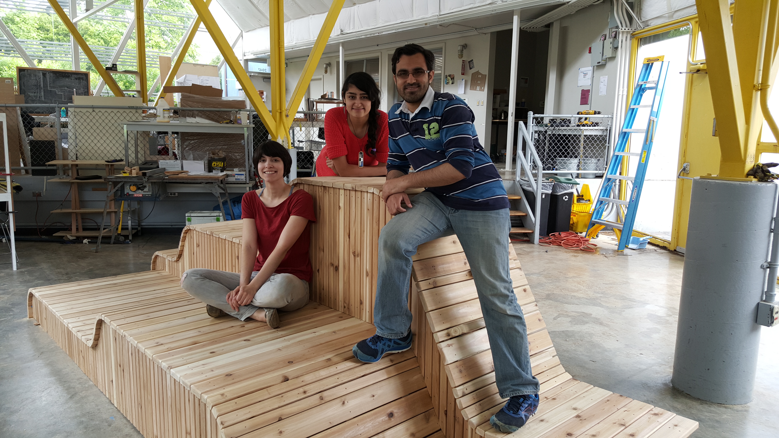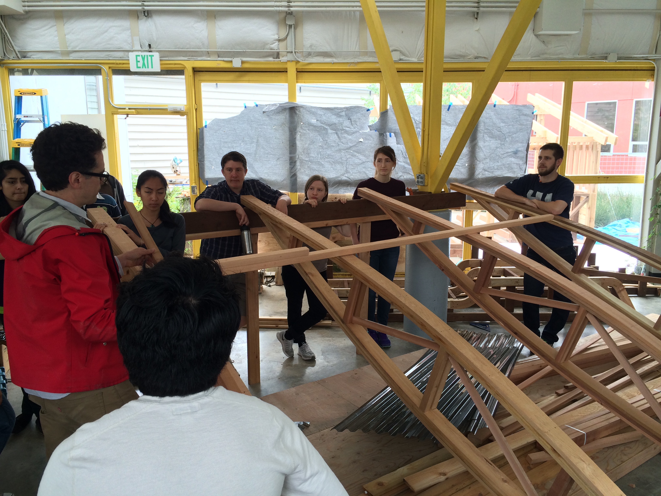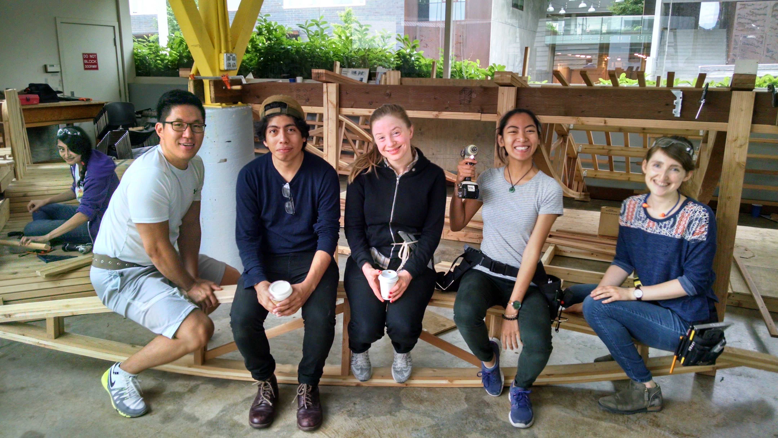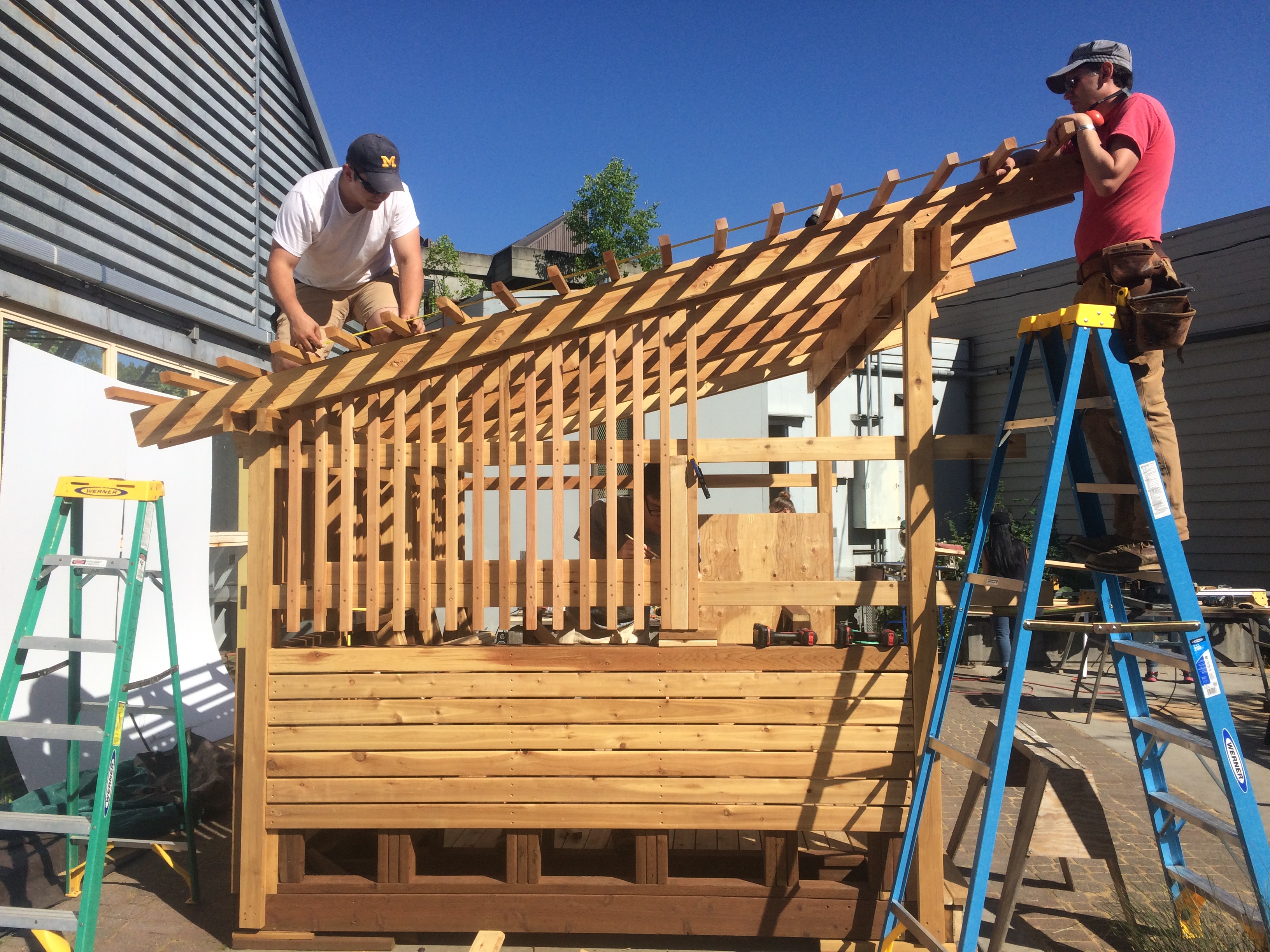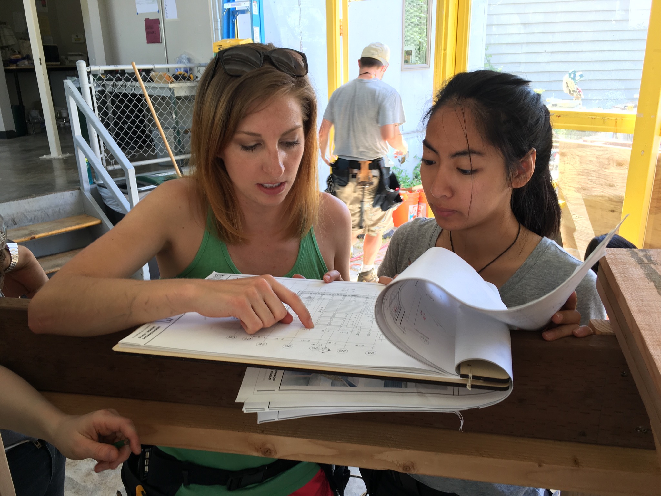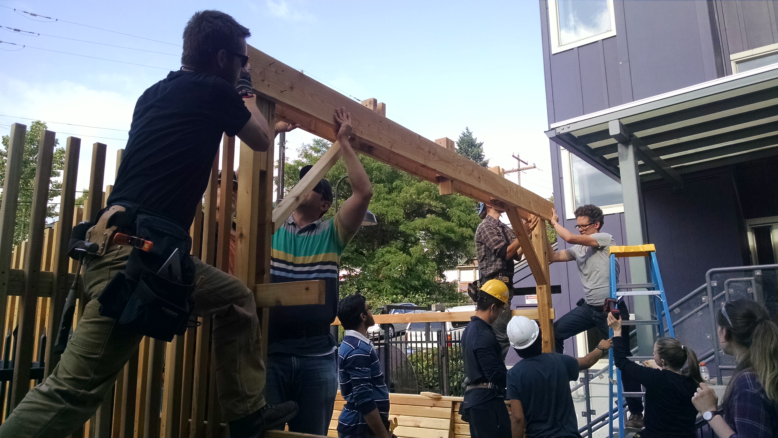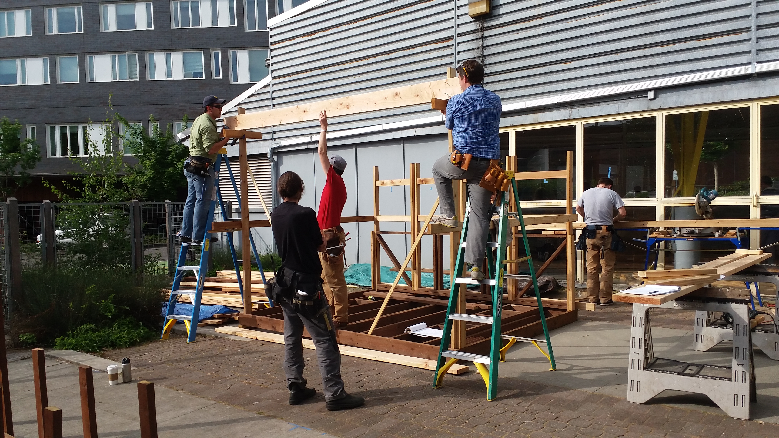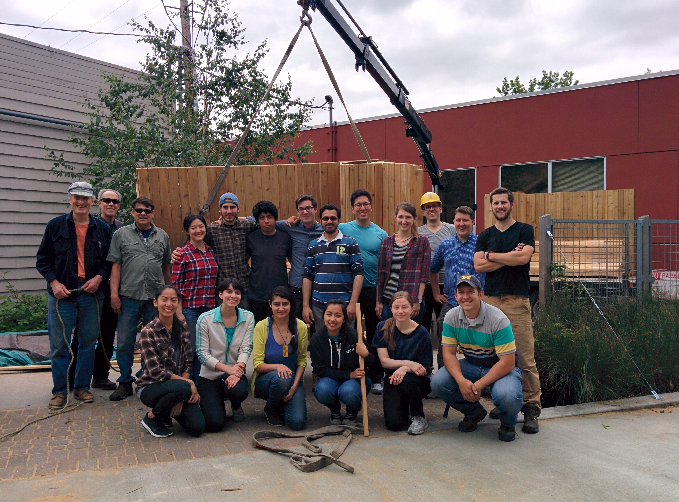NEW BEGINNINGS – Spring 2016
Site
New Beginnings
Seattle, WA
Client
New Beginnings empowers survivors and mobilizes community awareness and action to end domestic violence, providing services to women and children whose lives have been affected by physical, emotional, or sexual abuse.
New Beginnings provides an array of services including 24-hour emergency shelter, transitional housing, information and referrals, legal clinics, support groups, individual advocacy, and community education.
Site/Program
New Beginnings maintains 17 units of transitional housing in North Seattle in two apartment buildings, connected by a courtyard above a parking garage. Residents stay for approximately a year at this facility and there are currently about 20 kids.
The courtyard was fairly dreary and non-functional either as a play area or as a gathering space. Used by both adults and children, it needed a covered seating area, toy and bike storage, a play structure, enclosure to keep toy balls from escaping into the neighboring yards, and a friendlier materials palette.
“The patio at our transitional housing apartments has long been on the wish list for the organization. It was not very inviting and was not set up to meet the needs of the participants in our program. It was hard for mothers to watch their children play in the designated spaces. There were no storage options, and when it was raining, there wasn’t a covered space away from the entry for folks to gather. We had dreams of this being a space where participants could come together, children could play, and that felt like a natural extension of the caring the program gives to those who live there.” Susan Segall, Executive Director, New Beginnings.
Design
Using a consensus design process, the class proposed to build four compatible structures in the courtyard: a covered seating area-“The Corner Café, a truss supported trellis- “Fun Canyon”, storage- “The Cubby Corner”, and a play area- “The Climbing Nook”. The design proposal used a material palette of exposed cedar to warm the space in the bleak concrete courtyard. The form of each program element directly connected to the unique conditions of the site. The New Beginnings staff and residents were enthusiastic about our proposal, which was presented at the beginning of the third week of the quarter, and construction began by the end of the week.
Construction
Most of the work was prefabricated in the studio and yard of the Community Design Building, which also serves as our design studio. The four structures were completely assembled at school, disassembled and transported to the site, where they were re-assembled and installed in the last two weeks of the quarter. The project was completed ahead of schedule and under budget. New Beginnings was great to work with and were thrilled with the final project.
“Though we worked hard, the studio culture of design/build is a humorous and light-hearted one, a great environment to learn in and be part of. The highly collaborative environment pushed us to learn about all aspects of the project, from choosing a good piece of lumber, making a proper sanding block, when to use which types of screws, putting up scaffolding, and using an assortment of power tools.” Elizabeth Kelley, class member.
